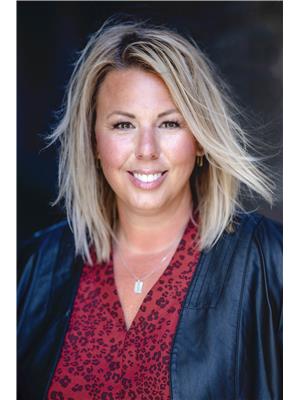Maintenance,
$394.82 MonthlyDon’t miss this bright top floor, corner unit. Freshly updated 2-bedroom, 1- bathroom condo in one of Elkford’s most convenient and sought-after locations! This top-floor home features new paint and flooring throughout, making it truly move-in ready. Enjoy mountain views from your private outdoor balcony, and take advantage of the excellent layout and natural light. Located in a well-maintained building and on the bus route, this condo is close to schools, parks, and all local amenities. Whether you’re a first-time buyer or looking for a turnkey investment property, this one checks all the boxes. Contact your agent and book your showing today. (id:22574)
| MLS® Number | 10356060 |
| Property Type | Single Family |
| Neigbourhood | Elkford |
| Community Name | N64 |
| Storage Type | Storage, Locker |
| Bathroom Total | 1 |
| Bedrooms Total | 2 |
| Appliances | Refrigerator, Dishwasher, Range - Electric |
| Architectural Style | Other |
| Constructed Date | 1982 |
| Exterior Finish | Vinyl Siding |
| Flooring Type | Vinyl |
| Heating Type | Baseboard Heaters |
| Roof Material | Asphalt Shingle |
| Roof Style | Unknown |
| Stories Total | 1 |
| Size Interior | 815 Ft2 |
| Type | Apartment |
| Utility Water | Municipal Water |
| Stall |
| Acreage | No |
| Sewer | Municipal Sewage System |
| Size Total Text | Under 1 Acre |
| Zoning Type | Unknown |
| Level | Type | Length | Width | Dimensions |
|---|---|---|---|---|
| Main Level | Storage | 4'0'' x 7'0'' | ||
| Main Level | Primary Bedroom | 9'10'' x 15'0'' | ||
| Main Level | Bedroom | 9'7'' x 12'3'' | ||
| Main Level | 4pc Bathroom | Measurements not available | ||
| Main Level | Living Room | 16'4'' x 11'1'' | ||
| Main Level | Dining Room | 9'6'' x 7'9'' | ||
| Main Level | Kitchen | 10'8'' x 7'2'' |
https://www.realtor.ca/real-estate/28611867/10-cariboo-drive-unit-418-elkford-elkford
Contact us for more information

Sheryl Hancher
(833) 817-6506
(866) 253-9200
www.exprealty.ca/