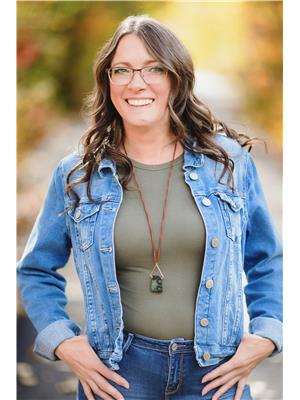Maintenance, Pad Rental
$440 MonthlyThis inviting Sparwood home offers comfort, value, and versatility - perfect as a first home, investment property, or mountain getaway. Inside, you’ll find a bright, functional layout with a standout kitchen and dining space made for real living. The built-in china cabinet adds both charm and storage, and there's no shortage of room to host dinner with friends or enjoy a quiet morning coffee. The home features three bedrooms and two full baths, including a spacious primary and ensuite -your own little retreat at the end of the day. Whether you're stretching out in the family room for movie night or making the most of the practical layout, this home just works. Located in a quiet neighbourhood with easy access to town, trails, and amenities, it's a clean, comfortable option for those looking to break into the market or find a simpler pace. Affordable, adaptable, and move-in ready—this one’s worth a look. (id:22574)
| MLS® Number | 10356688 |
| Property Type | Single Family |
| Neigbourhood | Sparwood |
| Amenities Near By | Golf Nearby, Public Transit, Park, Recreation, Schools, Ski Area |
| Bathroom Total | 2 |
| Bedrooms Total | 3 |
| Appliances | Refrigerator, Dishwasher, Dryer, Range - Electric, Freezer, Washer |
| Constructed Date | 1991 |
| Flooring Type | Laminate |
| Heating Type | Forced Air |
| Roof Material | Asphalt Shingle |
| Roof Style | Unknown |
| Stories Total | 1 |
| Size Interior | 1,152 Ft2 |
| Type | Manufactured Home |
| Utility Water | Municipal Water |
| Other |
| Access Type | Easy Access |
| Acreage | No |
| Land Amenities | Golf Nearby, Public Transit, Park, Recreation, Schools, Ski Area |
| Sewer | Municipal Sewage System |
| Size Total Text | Under 1 Acre |
| Zoning Type | Unknown |
| Level | Type | Length | Width | Dimensions |
|---|---|---|---|---|
| Main Level | Bedroom | 8' x 9'5'' | ||
| Main Level | Bedroom | 8'7'' x 9'5'' | ||
| Main Level | Full Bathroom | Measurements not available | ||
| Main Level | Full Ensuite Bathroom | Measurements not available | ||
| Main Level | Primary Bedroom | 12' x 13' | ||
| Main Level | Dining Room | 11'6'' x 7'5'' | ||
| Main Level | Kitchen | 11'6'' x 7'5'' | ||
| Main Level | Living Room | 15' x 15' |
https://www.realtor.ca/real-estate/28632544/100-aspen-drive-unit-79-sparwood-sparwood
Contact us for more information

Sheila Byers
(833) 817-6506
(866) 253-9200
www.exprealty.ca/