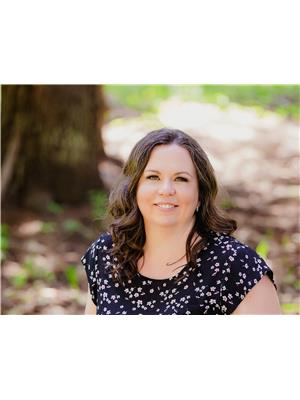Quick possession available on this 4-bedroom, 2-bathroom half-duplex. The main floor has mostly updated flooring, an open-concept kitchen featuring updated appliances, and a balcony with great views—perfect for morning coffee or evening sunsets. The lower level hosts the fourth bedroom, a second full bathroom, an indoor workshop area, and a partially finished family room ready for your finishing touches. Recent updates include a furnace replacement in 2021. An attached carport and ample parking complete this flexible, comfortable home. (id:22574)
| MLS® Number | 10359875 |
| Property Type | Single Family |
| Neigbourhood | Elkford |
| Bathroom Total | 2 |
| Bedrooms Total | 4 |
| Architectural Style | Other |
| Constructed Date | 1982 |
| Heating Type | Forced Air |
| Stories Total | 2 |
| Size Interior | 1,200 Ft2 |
| Type | Duplex |
| Utility Water | Municipal Water |
| Additional Parking | |
| Carport |
| Acreage | No |
| Sewer | Municipal Sewage System |
| Size Irregular | 0.15 |
| Size Total | 0.15 Ac|under 1 Acre |
| Size Total Text | 0.15 Ac|under 1 Acre |
| Zoning Type | Unknown |
| Level | Type | Length | Width | Dimensions |
|---|---|---|---|---|
| Basement | Workshop | 12'4'' x 11'4'' | ||
| Basement | Family Room | 23'9'' x 11'10'' | ||
| Basement | Utility Room | 11'7'' x 8'5'' | ||
| Basement | Office | 10'0'' x 8'1'' | ||
| Basement | Bedroom | 14'8'' x 8' | ||
| Basement | Full Bathroom | Measurements not available | ||
| Main Level | Full Bathroom | Measurements not available | ||
| Main Level | Bedroom | 13'0'' x 7'11'' | ||
| Main Level | Bedroom | 9'7'' x 7'6'' | ||
| Main Level | Primary Bedroom | 15'0'' x 11'6'' | ||
| Main Level | Living Room | 15'2'' x 12'4'' | ||
| Main Level | Kitchen | 17'4'' x 11'7'' |
https://www.realtor.ca/real-estate/28750443/100-cariboo-drive-elkford-elkford
Contact us for more information

Crystal Tennant
Personal Real Estate Corporation
(250) 425-7711
www.sparwoodrealestate.ca/