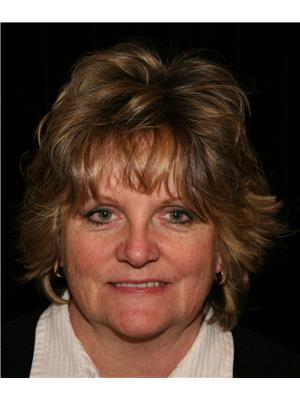Maintenance, Pad Rental
$430 MonthlyEnjoy the unique floor plan of this family home in Spardell Mobile Home Park. 3 bedroom, 2 full bathrooms, spacious country kitchen with lots of cabinets and countertops, large living room. Master bedroom offers walk-in closet and en-suite with soaker tub. Enter the home from a small deck at the front, into mudroom with large hall closet to put everything away. The yard is fully fenced, ample room to park 3 vehicles and still have room for your RV, includes garden shed, and firepit. Access the 2-tier raised deck from the back yard or through the living room. This beautiful outdoor space has mountain views and is a great space for kids, pets, family and friend. taxes $1294.11 (2024) Easy to view. Quick possession. (id:22574)
| MLS® Number | 10345300 |
| Property Type | Single Family |
| Neigbourhood | Sparwood |
| Community Features | Rentals Allowed With Restrictions |
| Features | Level Lot |
| Parking Space Total | 4 |
| View Type | Mountain View |
| Bathroom Total | 2 |
| Bedrooms Total | 3 |
| Appliances | Refrigerator, Dishwasher, Dryer, Range - Electric, Microwave, Hood Fan, Washer |
| Constructed Date | 2012 |
| Exterior Finish | Vinyl Siding |
| Flooring Type | Carpeted, Laminate |
| Heating Type | Forced Air, See Remarks |
| Roof Material | Asphalt Shingle |
| Roof Style | Unknown |
| Stories Total | 1 |
| Size Interior | 1,215 Ft2 |
| Type | Manufactured Home |
| Utility Water | Municipal Water |
| R V |
| Access Type | Easy Access |
| Acreage | No |
| Fence Type | Fence |
| Landscape Features | Level |
| Sewer | Municipal Sewage System |
| Size Total Text | Under 1 Acre |
| Zoning Type | Residential |
| Level | Type | Length | Width | Dimensions |
|---|---|---|---|---|
| Main Level | 4pc Bathroom | 7'11'' x 5'2'' | ||
| Main Level | 3pc Ensuite Bath | 4'11'' x 9'3'' | ||
| Main Level | Mud Room | 10'3'' x 5'2'' | ||
| Main Level | Laundry Room | 8'11'' x 9'2'' | ||
| Main Level | Bedroom | 11'1'' x 9'5'' | ||
| Main Level | Bedroom | 9'1'' x 9'5'' | ||
| Main Level | Primary Bedroom | 10'6'' x 14'10'' | ||
| Main Level | Kitchen | 14'10'' x 21'8'' | ||
| Main Level | Living Room | 14'11'' x 13'4'' |
https://www.realtor.ca/real-estate/28237314/100-industrial-1-road-unit-31-sparwood-sparwood
Contact us for more information

Maxine Wolfe
(250) 426-8700
www.blueskyrealty.ca/