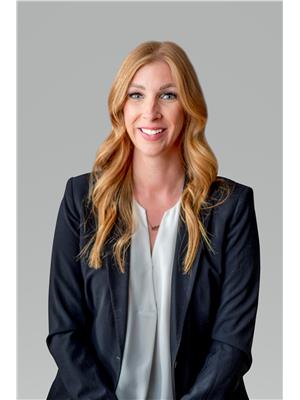Maintenance, Pad Rental
$430 MonthlyThis beautifully maintained home, built in 2022, features 3 bedrooms, 2 bathrooms, and 1,596 square feet of thoughtfully designed single-level living. From the moment you step inside, you are welcomed by a spacious mudroom—ideal for organizing coats, shoes, and outdoor gear—before entering the bright and inviting open-concept floor plan. The kitchen is the heart of the home, complete with a functional eat-in island that provides the perfect gathering spot for family and friends. Overlooking both the dining area and the living room, this space creates a seamless flow for entertaining and everyday living. At one end of the home, you’ll find the private primary suite, complete with a generous walk-in closet and a spa-inspired ensuite. The ensuite is designed for relaxation, offering a double vanity, soothing jacuzzi tub, and separate shower. Conveniently located nearby is the laundry room, making household tasks simple and efficient. The opposite wing of the home is thoughtfully designed for family or guests, with two comfortable bedrooms, a full bathroom, and a versatile family room that can serve as a play area, media space, or cozy retreat. Move-in ready and designed for comfort, this property combines functionality and style—all on one convenient level. Whether you’re looking for your first home, downsizing, or seeking a low-maintenance lifestyle, this home is ready to welcome you. (id:22574)
| MLS® Number | 10360560 |
| Property Type | Single Family |
| Neigbourhood | Sparwood |
| View Type | Mountain View |
| Bathroom Total | 2 |
| Bedrooms Total | 3 |
| Appliances | Refrigerator, Dishwasher, Dryer, Oven, Washer |
| Constructed Date | 2022 |
| Exterior Finish | Vinyl Siding |
| Foundation Type | See Remarks |
| Heating Type | Forced Air, See Remarks |
| Roof Material | Asphalt Shingle |
| Roof Style | Unknown |
| Stories Total | 1 |
| Size Interior | 1,596 Ft2 |
| Type | Manufactured Home |
| Utility Water | Municipal Water |
| Offset | |
| Street |
| Acreage | No |
| Sewer | Septic Tank |
| Size Total Text | Under 1 Acre |
| Zoning Type | Unknown |
| Level | Type | Length | Width | Dimensions |
|---|---|---|---|---|
| Main Level | Family Room | 16'5'' x 11'9'' | ||
| Main Level | Bedroom | 9'4'' x 8'6'' | ||
| Main Level | 4pc Bathroom | Measurements not available | ||
| Main Level | Bedroom | 10'10'' x 9'0'' | ||
| Main Level | 4pc Ensuite Bath | Measurements not available | ||
| Main Level | Primary Bedroom | 14'4'' x 12'1'' | ||
| Main Level | Laundry Room | 1'0'' x 1'0'' | ||
| Main Level | Dining Room | 12'0'' x 10'7'' | ||
| Main Level | Kitchen | 14'5'' x 10'0'' | ||
| Main Level | Living Room | 20'8'' x 13'1'' | ||
| Main Level | Foyer | 1'0'' x 1'0'' |
https://www.realtor.ca/real-estate/28789660/100-industrial-1-road-unit-h10-sparwood-sparwood
Contact us for more information

Lauren Gervais
Personal Real Estate Corporation
(250) 423-2121
www.c21fernie.ca/