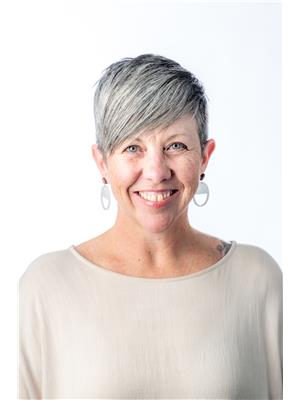Maintenance, Reserve Fund Contributions, Heat, Insurance, Ground Maintenance, Property Management, Other, See Remarks, Waste Removal
$311.27 MonthlyAffordable Ownership Opportunity in Sparwood! Looking to get into the market? This bright and tidy ground-floor corner unit in the Larch Building at Mountain Air Chalets is a fantastic opportunity for first-time buyers, weekend adventurers, or anyone ready to break free from the rental cycle. Fully furnished and move-in ready, this 1-bedroom unit offers low-maintenance living in a super convenient location—just minutes walk or drive to downtown Sparwood, shops, golf, the pool, rec-centre, and more. With direct ground-floor access, coming and going is a breeze. Outdoor lovers will appreciate the easy access to trails for hiking, biking, and winter activities, with skiing/biking Fernie Alpine Resort just 30 minutes away. This well-run strata takes care of heat, hot water, snow removal, garbage, and reserve contributions—making for easy, stress-free monthly budgeting. Monthly strata fee is only $293.24. Whether you're looking for an affordable home base or a smart investment, this unit delivers great value. Book a tour today! (id:22574)
| MLS® Number | 10358140 |
| Property Type | Single Family |
| Neigbourhood | Sparwood |
| Community Name | Mountain Air Chalets |
| Community Features | Pets Allowed With Restrictions |
| Parking Space Total | 1 |
| Bathroom Total | 1 |
| Bedrooms Total | 1 |
| Appliances | Refrigerator, Oven - Electric, Microwave, See Remarks |
| Constructed Date | 1970 |
| Exterior Finish | Vinyl Siding |
| Flooring Type | Laminate, Tile |
| Heating Type | Forced Air |
| Roof Material | Asphalt Shingle |
| Roof Style | Unknown |
| Stories Total | 1 |
| Size Interior | 393 Ft2 |
| Type | Apartment |
| Utility Water | Municipal Water |
| Acreage | No |
| Sewer | Municipal Sewage System |
| Size Total Text | Under 1 Acre |
| Zoning Type | Unknown |
| Level | Type | Length | Width | Dimensions |
|---|---|---|---|---|
| Main Level | Full Bathroom | 7'5'' x 4'11'' | ||
| Main Level | Primary Bedroom | 10'3'' x 7'10'' | ||
| Main Level | Living Room | 10'9'' x 12' | ||
| Main Level | Kitchen | 10'6'' x 9' |
https://www.realtor.ca/real-estate/28682585/100-red-cedar-drive-unit-h90-sparwood-sparwood
Contact us for more information

Jacqueline Fieldhouse
Personal Real Estate Corporation
(250) 423-4444
www.fernielistings.com/