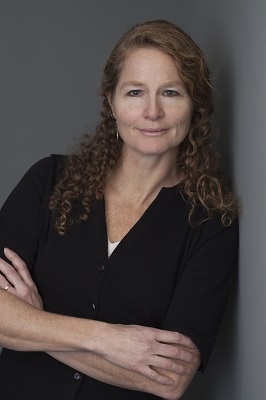Maintenance, Cable TV, Reserve Fund Contributions, Heat, Insurance, Other, See Remarks, Recreation Facilities, Sewer, Waste Removal, Water
$457.21 MonthlyDon't overlook the chance to own this main floor, corner unit in the Pine building at Timberline Lodges, Fernie Alpine Resort. Just renovated with new vinyl plank flooring and appliances! This 2-bedroom unit with low strata fees provides ample space for the family, comes fully furnished, and boasts excellent income potential. Whether as an investment, vacation, or full-time residence, enjoy the array of outdoor activities at your doorstep, along with the outdoor heated pool, games room, BBQs, and on-site spa. Plus, no GST to worry about. Amenities in or close to this resort include hot tubs, games room, BBQs, tennis courts, saunas, lounge room and of course the ski and mountain bike resort. The pool and gym are available free of charge for owners who choose to join the on-site rental management company. An amazing opportunity for your family to enjoy an all-season recreational property. Fernie - Where your Next Adventure Begins! (id:22574)
| MLS® Number | 10355404 |
| Property Type | Single Family |
| Neigbourhood | Ski Hill Area |
| Community Name | Timberline Lodges |
| Features | Balcony |
| Parking Space Total | 1 |
| Storage Type | Storage, Locker |
| Bathroom Total | 1 |
| Bedrooms Total | 2 |
| Appliances | Refrigerator, Dishwasher, Cooktop - Electric, Microwave |
| Architectural Style | Other |
| Constructed Date | 1990 |
| Fireplace Present | Yes |
| Fireplace Total | 1 |
| Fireplace Type | Insert |
| Flooring Type | Vinyl |
| Heating Fuel | Electric |
| Stories Total | 1 |
| Size Interior | 668 Ft2 |
| Type | Apartment |
| Utility Water | Community Water User's Utility |
| Stall |
| Acreage | No |
| Sewer | Municipal Sewage System |
| Size Total Text | Under 1 Acre |
| Zoning Type | Unknown |
| Level | Type | Length | Width | Dimensions |
|---|---|---|---|---|
| Main Level | Bedroom | 9'11'' x 6'2'' | ||
| Main Level | Primary Bedroom | 9'9'' x 13'6'' | ||
| Main Level | 4pc Bathroom | Measurements not available | ||
| Main Level | Dining Room | 7' x 10' | ||
| Main Level | Living Room | 16' x 10'5'' | ||
| Main Level | Kitchen | 8'5'' x 8'4'' |
https://www.realtor.ca/real-estate/28583546/101-4559-timberline-crescent-fernie-ski-hill-area
Contact us for more information

Deb Trand
Personal Real Estate Corporation
(250) 423-4444
www.fernielistings.com/