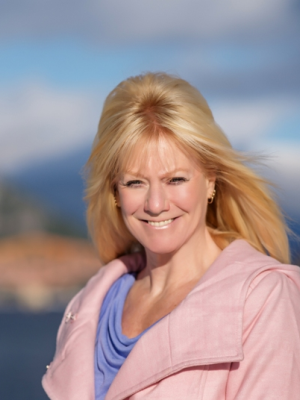PRICE REDUCTION!!! This bright, well cared for, and spacious home, offers four bedrooms and three bathrooms. Nestled on a large, flat sunny lot, this property provides a perfect balance of comfort and functionality. The home boasts large windows throughout, flooding the interior with natural light, creating a warm and inviting atmosphere. Skylights further enhance the brightness, adding a touch of elegance to the space. The primary bedroom features an en suite bathroom and a generous walk-in closet?. The home has been thoughtfully updated with modern electrical and plumbing systems for peace of mind. New light fixtures and curtain rods add a stylish touch to the interior, while a central vacuum system adds convenience to daily life. For those who love gardening or working on projects, the property offers a greenhouse, a workshop in the basement, and a garden shed for extra storage. The huge covered deck is perfect for outdoor entertaining, providing a great space to relax and enjoy the sunny lot. Additional features include a large rec room, a cold room, and a gas furnace for efficient heating and airconditioning. The location is unbeatable, with all amenities just minutes away. This home is truly a must-see for anyone looking for a bright, spacious, and updated property in a fantastic location. (id:22574)
| MLS® Number | 10340183 |
| Property Type | Single Family |
| Neigbourhood | Creston |
| View Type | Mountain View |
| Bathroom Total | 3 |
| Bedrooms Total | 4 |
| Architectural Style | Ranch |
| Basement Type | Full |
| Constructed Date | 1996 |
| Construction Style Attachment | Detached |
| Cooling Type | Central Air Conditioning |
| Flooring Type | Mixed Flooring |
| Heating Type | Forced Air |
| Roof Material | Asphalt Shingle |
| Roof Style | Unknown |
| Stories Total | 2 |
| Size Interior | 1,998 Ft2 |
| Type | House |
| Utility Water | Municipal Water |
| Carport |
| Acreage | No |
| Sewer | Municipal Sewage System |
| Size Irregular | 0.17 |
| Size Total | 0.17 Ac|under 1 Acre |
| Size Total Text | 0.17 Ac|under 1 Acre |
| Zoning Type | Residential |
| Level | Type | Length | Width | Dimensions |
|---|---|---|---|---|
| Second Level | Workshop | 25'2'' x 11'11'' | ||
| Second Level | Storage | 9'2'' x 3'6'' | ||
| Second Level | Full Bathroom | Measurements not available | ||
| Second Level | Other | 6'3'' x 5'4'' | ||
| Second Level | Utility Room | 7'10'' x 20'9'' | ||
| Second Level | Bedroom | 12' x 12'11'' | ||
| Second Level | Recreation Room | 17'11'' x 15'11'' | ||
| Main Level | Full Ensuite Bathroom | Measurements not available | ||
| Main Level | Full Bathroom | Measurements not available | ||
| Main Level | Laundry Room | 6'4'' x 5'3'' | ||
| Main Level | Primary Bedroom | 11'2'' x 12'2'' | ||
| Main Level | Bedroom | 9'1'' x 11'4'' | ||
| Main Level | Bedroom | 9'9'' x 11'6'' | ||
| Main Level | Dining Room | 11'6'' x 11'9'' | ||
| Main Level | Living Room | 12'4'' x 21'4'' | ||
| Main Level | Kitchen | 12' x 8'7'' |
https://www.realtor.ca/real-estate/28102363/1015-11th-north-avenue-creston-creston
Contact us for more information

Barbie Wheaton
(250) 352-3581
(250) 352-5102