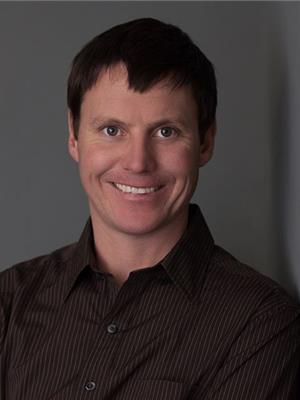Spacious Family Home with Legal Suite on a Private .42-Acre Lot in West Fernie Set on a private 0.422-acre lot, this well-designed family home offers both functionality and comfort in the desirable neighbourhood of West Fernie. The main floor boasts an open-concept layout featuring a generous entry foyer with ample room for jackets, shoes, and outdoor gear. The kitchen is a chef’s dream with a large walk-in pantry, quartz countertops, central island, custom hood fan, and a premium 36-inch Bertazzoni gas range. The adjoining living and dining areas are anchored by a cozy gas fireplace and offer direct access to a covered back patio—ideal for year-round outdoor living. An attached single-car garage, complete with in-floor heating and insulation, adds everyday convenience. Upstairs, you'll find two guest bedrooms, a full bathroom, laundry room, and a spacious primary suite with a walk-in closet and luxurious four-piece ensuite. The fully finished basement includes a self-contained, legal two-bedroom suite with a private entrance, separate laundry, and bright, comfortable living spaces—perfect for extended family or rental income. Additional features include triple-pane windows, a forced air furnace with central A/C, in-floor heating, and durable cement board siding for long-lasting performance. A rare opportunity to own a versatile family home with income potential, all on a large, private lot just minutes from downtown Fernie. (id:22574)
| MLS® Number | 10353523 |
| Property Type | Single Family |
| Neigbourhood | Fernie |
| Community Features | Pets Allowed, Rentals Allowed |
| Parking Space Total | 4 |
| Bathroom Total | 4 |
| Bedrooms Total | 6 |
| Appliances | Refrigerator, Dishwasher, Oven - Gas, Range - Gas, Microwave, Hood Fan, Washer & Dryer |
| Constructed Date | 2022 |
| Construction Style Attachment | Detached |
| Cooling Type | Central Air Conditioning |
| Fireplace Fuel | Gas |
| Fireplace Present | Yes |
| Fireplace Total | 1 |
| Fireplace Type | Unknown |
| Foundation Type | Insulated Concrete Forms |
| Half Bath Total | 1 |
| Heating Type | In Floor Heating, Forced Air |
| Roof Material | Asphalt Shingle |
| Roof Style | Unknown |
| Stories Total | 3 |
| Size Interior | 3,180 Ft2 |
| Type | House |
| Utility Water | Municipal Water |
| Attached Garage | 1 |
| Acreage | No |
| Sewer | Municipal Sewage System |
| Size Irregular | 0.42 |
| Size Total | 0.42 Ac|under 1 Acre |
| Size Total Text | 0.42 Ac|under 1 Acre |
| Zoning Type | Residential |
| Level | Type | Length | Width | Dimensions |
|---|---|---|---|---|
| Second Level | Full Bathroom | 4'10'' x 9'7'' | ||
| Second Level | Laundry Room | 5'0'' x 4'9'' | ||
| Second Level | Other | 4'11'' x 9'0'' | ||
| Second Level | 4pc Ensuite Bath | 9'2'' x 9'11'' | ||
| Second Level | Primary Bedroom | 14'7'' x 13'2'' | ||
| Second Level | Bedroom | 9'3'' x 14'0'' | ||
| Second Level | Bedroom | 10'6'' x 11'2'' | ||
| Basement | Foyer | 7'10'' x 4'11'' | ||
| Basement | Kitchen | 10'10'' x 13'3'' | ||
| Basement | Living Room | 12'9'' x 16'5'' | ||
| Basement | 4pc Bathroom | 8'1'' x 5'5'' | ||
| Basement | Bedroom | 13'8'' x 10'10'' | ||
| Basement | Bedroom | 10'10'' x 12'11'' | ||
| Basement | Utility Room | 6'5'' x 8'1'' | ||
| Basement | Storage | 9'10'' x 13'6'' | ||
| Main Level | Dining Room | 13'7'' x 8'0'' | ||
| Main Level | Bedroom | 10'5'' x 9'10'' | ||
| Main Level | 2pc Bathroom | 5'0'' x 4'11'' | ||
| Main Level | Foyer | 10'11'' x 10'4'' | ||
| Main Level | Pantry | 5'0'' x 5'2'' | ||
| Main Level | Kitchen | 14'11'' x 17'8'' | ||
| Main Level | Living Room | 15'4'' x 18'5'' |
https://www.realtor.ca/real-estate/28514855/106-sparling-road-fernie-fernie
Contact us for more information

Ryan Frazer
Personal Real Estate Corporation
(250) 423-4444
www.fernielistings.com/