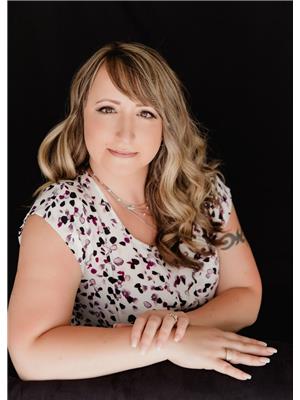Maintenance, Reserve Fund Contributions, Ground Maintenance, Property Management, Other, See Remarks, Sewer, Waste Removal, Water
$365 MonthlyThis bright & beautiful meticulously kept 2-bedroom corner unit offers exceptional value and comfort. Located on the ground floor, the condo features extra windows that flood the space with natural light, enhancing the open and inviting atmosphere. Enjoy updated flooring and appliances, and the convenience of a fully furnished, move-in ready home. The unit is ideally situated near the exterior door with covered parking just steps away, and shared laundry is close for easy access. The building has seen significant upgrades including new siding, windows, and doors, adding long-term value and peace of mind. With quick possession available, this is an ideal opportunity whether you’re buying your first home, downsizing, or investing. Mine and school bus stops are right outside the building, and you’re just a short walk to downtown amenities and wilderness/hiking trails. Don’t miss this bright, well-cared-for unit in a prime location! (id:22574)
| MLS® Number | 10354670 |
| Property Type | Single Family |
| Neigbourhood | Elkford |
| Community Name | Keys A Building |
| Community Features | Pet Restrictions, Rentals Allowed |
| Parking Space Total | 1 |
| Storage Type | Storage, Locker |
| View Type | Mountain View |
| Bathroom Total | 1 |
| Bedrooms Total | 2 |
| Architectural Style | Other |
| Constructed Date | 1977 |
| Exterior Finish | Vinyl Siding |
| Flooring Type | Carpeted, Laminate |
| Heating Type | Baseboard Heaters |
| Roof Material | Asphalt Shingle |
| Roof Style | Unknown |
| Stories Total | 1 |
| Size Interior | 749 Ft2 |
| Type | Apartment |
| Utility Water | Municipal Water |
| Stall |
| Acreage | No |
| Sewer | Municipal Sewage System |
| Size Total Text | Under 1 Acre |
| Zoning Type | Unknown |
| Level | Type | Length | Width | Dimensions |
|---|---|---|---|---|
| Main Level | 4pc Bathroom | Measurements not available | ||
| Main Level | Bedroom | 9'1'' x 11'10'' | ||
| Main Level | Primary Bedroom | 9'6'' x 15'2'' | ||
| Main Level | Living Room | 21'6'' x 15'2'' | ||
| Main Level | Living Room | 8'5'' x 7'10'' | ||
| Main Level | Kitchen | 7'8'' x 7'10'' |
https://www.realtor.ca/real-estate/28558444/109a-1335-alpine-drive-elkford-elkford
Contact us for more information

Stephanie Kniert
Personal Real Estate Corporation
(250) 425-7711
www.sparwoodrealestate.ca/