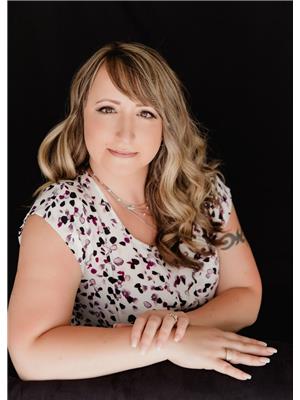Welcome to this meticulously kept home, ideally located in one of Elkford’s most desirable uptown neighborhoods. With endless updates throughout, this 3-bedroom + den, 3-bathroom home is truly move-in ready. Step inside to a spacious and inviting main living area featuring a refurbished, modern kitchen complete with newer stainless steel fridge and dishwasher. Updated flooring flows throughout the main level, while two large, updated front-facing windows fill the space with natural light. All three bedrooms are conveniently located on the main floor, including the primary bedroom with a modern 2-piece ensuite. Both main floor bathrooms have been tastefully updated with a fresh, contemporary touch. The second bedroom offers access to the back deck through sliding glass doors—perfect for enjoying the stunning mountain views and the fully fenced, flat .18-acre lot. Downstairs, you’ll find a generous family room, den, another tastefully updated 3-piece bathroom, laundry area with newer washer/dryer, and ample storage space. Major updates include a new roof (2018), high-efficiency furnace (2024), and hot water tank (2021) providing you with comfort and piece of mind. With ample parking, an attached garage/workshop, and a convenient doggy door leading to a separate dog run, this home is as functional as it is charming. Don’t miss your opportunity to own this exceptional Elkford home—this one is a must see! (id:22574)
| MLS® Number | 10356873 |
| Property Type | Single Family |
| Neigbourhood | Elkford |
| Amenities Near By | Golf Nearby, Schools |
| Features | Level Lot |
| Parking Space Total | 4 |
| View Type | Mountain View |
| Bathroom Total | 3 |
| Bedrooms Total | 3 |
| Appliances | Refrigerator, Dishwasher, Dryer, Oven - Electric, Washer |
| Architectural Style | Ranch |
| Basement Type | Full |
| Constructed Date | 1982 |
| Construction Style Attachment | Detached |
| Exterior Finish | Other |
| Flooring Type | Carpeted, Vinyl |
| Foundation Type | Preserved Wood |
| Half Bath Total | 1 |
| Heating Type | Forced Air, See Remarks |
| Roof Material | Asphalt Shingle |
| Roof Style | Unknown |
| Stories Total | 1 |
| Size Interior | 2,132 Ft2 |
| Type | House |
| Utility Water | Municipal Water |
| See Remarks | |
| Carport | |
| Attached Garage | 1 |
| R V | 2 |
| Acreage | No |
| Land Amenities | Golf Nearby, Schools |
| Landscape Features | Level |
| Sewer | Municipal Sewage System |
| Size Irregular | 0.18 |
| Size Total | 0.18 Ac|under 1 Acre |
| Size Total Text | 0.18 Ac|under 1 Acre |
| Zoning Type | Unknown |
| Level | Type | Length | Width | Dimensions |
|---|---|---|---|---|
| Basement | Exercise Room | 16'7'' x 12'6'' | ||
| Basement | Storage | 10'3'' x 11'4'' | ||
| Basement | Laundry Room | 9'6'' x 11'8'' | ||
| Basement | Den | 13'0'' x 15'7'' | ||
| Basement | Family Room | 31'3'' x 20'7'' | ||
| Basement | 3pc Bathroom | Measurements not available | ||
| Main Level | 4pc Bathroom | Measurements not available | ||
| Main Level | Bedroom | 8'4'' x 11'6'' | ||
| Main Level | Bedroom | 10'6'' x 11'6'' | ||
| Main Level | 2pc Ensuite Bath | Measurements not available | ||
| Main Level | Primary Bedroom | 10'9'' x 11'2'' | ||
| Main Level | Living Room | 25' x 22'6'' | ||
| Main Level | Dining Room | 8'8'' x 10'5'' | ||
| Main Level | Kitchen | 8'10'' x 10'0'' |
https://www.realtor.ca/real-estate/28669884/11-cascade-crescent-elkford-elkford
Contact us for more information

Stephanie Kniert
Personal Real Estate Corporation
(250) 425-7711
www.sparwoodrealestate.ca/