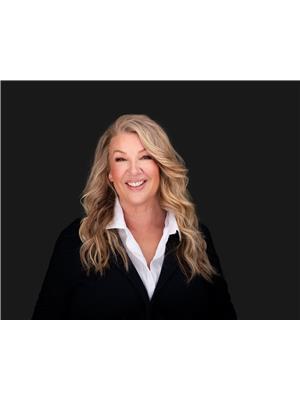Maintenance,
$199.76 YearlyExplore Pedley Heights – A future-forward lakeside living experience on the stunning shores of Lake Windermere. This exclusive community redefines luxury, offering not just a vacation spot but a lifestyle. Whether for a relaxing getaway or a forever home, these brand-new, contemporary single family bare land homes blend modern elegance with everyday comfort. Residents enjoy private beach access and the ease of a strata-managed community. This spacious four-bedroom plus den, three-bathroom model features open living space. Expansive vaulted ceilings and oversized windows flood the home with natural light, while premium finishes enhance every detail. A covered upper deck ties nature with indoor comforts. Built with sustainability in mind, these homes are energy efficient, saving you hundreds annually. With a minimum Step Code level three rating, and the potential to upgrade with an optional heat pump and fireplaces, this home offers cutting-edge features and luxury. Step outside to enjoy community amenities like a private beach front park, sport court, play grounds, bocce lanes, gardens, picnic areas, and scenic walking paths, all just steps from your door and the pristine beach. This is a bare land strata $199.76 per year. There is also a PHCA yearly fee of $174. Photos, video and virtual tours in the listing are of a previously built home with similar finishes; actual finishes and plan may vary.AT PAINTING STAGE MID JULY. Imagine! (id:22574)
| MLS® Number | 10343718 |
| Property Type | Single Family |
| Neigbourhood | Windermere |
| Community Name | Pedley Heights |
| Community Features | Pets Allowed |
| Parking Space Total | 2 |
| Bathroom Total | 3 |
| Bedrooms Total | 4 |
| Architectural Style | Ranch |
| Constructed Date | 2025 |
| Construction Style Attachment | Detached |
| Heating Fuel | Electric |
| Heating Type | Forced Air |
| Stories Total | 2 |
| Size Interior | 2,440 Ft2 |
| Type | House |
| Utility Water | Municipal Water |
| Attached Garage | 2 |
| Acreage | No |
| Sewer | Municipal Sewage System |
| Size Irregular | 0.21 |
| Size Total | 0.21 Ac|under 1 Acre |
| Size Total Text | 0.21 Ac|under 1 Acre |
| Surface Water | Lake |
| Zoning Type | Single Family Dwelling |
| Level | Type | Length | Width | Dimensions |
|---|---|---|---|---|
| Lower Level | Bedroom | 11'0'' x 10'0'' | ||
| Lower Level | Bedroom | 10'6'' x 13'0'' | ||
| Lower Level | Bedroom | 11'10'' x 11'6'' | ||
| Lower Level | 3pc Bathroom | 8' x 8' | ||
| Lower Level | Recreation Room | 26'4'' x 15'2'' | ||
| Main Level | Den | 11'2'' x 10'0'' | ||
| Main Level | 3pc Bathroom | Measurements not available | ||
| Main Level | 5pc Ensuite Bath | 12'8'' x 7' | ||
| Main Level | Primary Bedroom | 12'8'' x 13'6'' | ||
| Main Level | Dining Room | 12' x 10'3'' | ||
| Main Level | Living Room | 13'9'' x 15'6'' | ||
| Main Level | Kitchen | 12' x 10'3'' |
https://www.realtor.ca/real-estate/28181995/1144-swansea-crescent-windermere-windermere
Contact us for more information

Marnie Perrier
Personal Real Estate Corporation
(250) 469-9547
(250) 380-3939
www.sothebysrealty.ca/