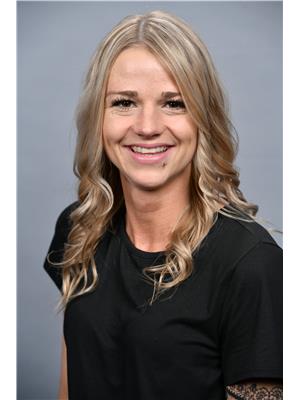Here’s your chance to own a piece of Fernie at an entry-level price. This home sits on a full-sized lot and comes with a single-car garage plus a spacious deck where you can soak up those famous mountain views. The layout offers plenty of potential for updating and customizing to your taste, making it a great fit for buyers who don’t mind rolling up their sleeves or for anyone looking to invest in a property with strong upside. Located close to Fernie’s trails, parks, and vibrant downtown, you’ll enjoy both convenience and lifestyle right at your doorstep. Opportunities like this don’t come along often—secure your foothold in one of BC’s most sought-after mountain towns and start planning the transformation. (id:22574)
| MLS® Number | 10360682 |
| Property Type | Single Family |
| Neigbourhood | Fernie |
| Amenities Near By | Golf Nearby, Public Transit, Park, Recreation, Schools, Shopping, Ski Area |
| Features | Level Lot, Treed |
| Parking Space Total | 1 |
| View Type | Mountain View |
| Bathroom Total | 1 |
| Bedrooms Total | 1 |
| Architectural Style | Other |
| Basement Type | Full |
| Constructed Date | 1909 |
| Construction Style Attachment | Detached |
| Exterior Finish | Vinyl Siding |
| Heating Type | Forced Air, See Remarks |
| Roof Material | Asphalt Shingle |
| Roof Style | Unknown |
| Stories Total | 1 |
| Size Interior | 1,516 Ft2 |
| Type | House |
| Utility Water | Municipal Water |
| Attached Garage | 1 |
| Acreage | No |
| Land Amenities | Golf Nearby, Public Transit, Park, Recreation, Schools, Shopping, Ski Area |
| Landscape Features | Level |
| Sewer | Municipal Sewage System |
| Size Irregular | 0.1 |
| Size Total | 0.1 Ac|under 1 Acre |
| Size Total Text | 0.1 Ac|under 1 Acre |
| Zoning Type | Unknown |
| Level | Type | Length | Width | Dimensions |
|---|---|---|---|---|
| Basement | Storage | 10'9'' x 4'9'' | ||
| Basement | Other | 9'1'' x 10'8'' | ||
| Basement | Recreation Room | 10'7'' x 11'9'' | ||
| Main Level | Laundry Room | 4'11'' x 10'5'' | ||
| Main Level | Other | 9'7'' x 7'1'' | ||
| Main Level | Full Bathroom | Measurements not available | ||
| Main Level | Primary Bedroom | 11'5'' x 10'10'' | ||
| Main Level | Living Room | 11'7'' x 15'10'' | ||
| Main Level | Kitchen | 15'7'' x 10'5'' |
https://www.realtor.ca/real-estate/28783623/1171-1st-avenue-fernie-fernie
Contact us for more information

Kayla Argatoff
(250) 426-8700
www.blueskyrealty.ca/
Romeo Di Pietra
(604) 439-2266
(604) 439-2299
www.cityrealty.ca