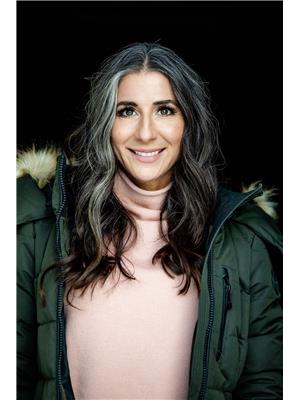Maintenance,
$589.38 MonthlyTucked away in a serene residential enclave along the banks of the stunning Elk River, this sought-after Riverside condo offers the perfect blend of year-round adventure & tranquil mountain living. Step inside to a bright, open-concept main level designed for both comfort & style. A custom river rock gas fireplace anchors the living area — a cozy retreat after a day on the slopes or exploring the outdoors. Natural light pours through oversized windows, highlighting the warmth of wood finishes & an inviting layout ideal for entertaining. Upstairs, the vaulted loft-style primary suite provides a peaceful, private escape. With charming architectural lines & a serene ambiance, this space is your personal haven. Wake up to panoramic views of surrounding mountains & old-growth forest — a daily reminder of the natural beauty that defines Fernie living. Step out onto the expansive outdoor patio, perfect for morning coffee or summer BBQs under the stars. The surrounding landscape is your playground — hike, bike, paddle, or fish right from your doorstep. The Elk River Trail & nearby Mount Fernie Provincial Park offer endless exploration. A professionally managed strata with a $589.38 monthly fee. Fees include electricity, basic cable & internet and the unit includes an air conditioner. Don’t miss this rare chance to own a piece of paradise in one of Fernie’s most sought-after locations. Contact your Realtor today to book a private showing! (id:22574)
| MLS® Number | 10348173 |
| Property Type | Single Family |
| Neigbourhood | Fernie |
| Community Name | Riverside Condos |
| Amenities Near By | Golf Nearby, Park, Recreation, Schools, Shopping, Ski Area |
| Community Features | Family Oriented, Pets Allowed, Rentals Allowed |
| Features | Cul-de-sac, Level Lot |
| Parking Space Total | 1 |
| Road Type | Cul De Sac |
| Storage Type | Storage, Locker |
| View Type | Mountain View, Valley View |
| Bathroom Total | 2 |
| Bedrooms Total | 2 |
| Appliances | Refrigerator, Dishwasher, Range - Electric, Washer & Dryer |
| Architectural Style | Split Level Entry |
| Constructed Date | 2001 |
| Construction Style Attachment | Attached |
| Construction Style Split Level | Other |
| Cooling Type | See Remarks |
| Exterior Finish | Stone, Stucco |
| Fire Protection | Smoke Detector Only |
| Flooring Type | Carpeted, Linoleum, Tile |
| Heating Type | Forced Air, See Remarks |
| Roof Material | Asphalt Shingle |
| Roof Style | Unknown |
| Stories Total | 3 |
| Size Interior | 1,060 Ft2 |
| Type | Row / Townhouse |
| Utility Water | Municipal Water |
| Stall |
| Access Type | Easy Access |
| Acreage | No |
| Land Amenities | Golf Nearby, Park, Recreation, Schools, Shopping, Ski Area |
| Landscape Features | Landscaped, Level |
| Sewer | Municipal Sewage System |
| Size Total Text | Under 1 Acre |
| Zoning Type | Residential |
| Level | Type | Length | Width | Dimensions |
|---|---|---|---|---|
| Second Level | 3pc Ensuite Bath | Measurements not available | ||
| Second Level | Primary Bedroom | 18'7'' x 10'9'' | ||
| Lower Level | Storage | 7'0'' x 3'3'' | ||
| Lower Level | Laundry Room | 10'6'' x 4'6'' | ||
| Lower Level | Den | 6'5'' x 6'4'' | ||
| Lower Level | Bedroom | 13'11'' x 9'11'' | ||
| Main Level | 3pc Bathroom | Measurements not available | ||
| Main Level | Kitchen | 6'7'' x 5'5'' | ||
| Main Level | Living Room | 12'4'' x 12'1'' |
https://www.realtor.ca/real-estate/28444326/1200-riverside-way-unit-1216-fernie-fernie
Contact us for more information

Jennifer King
Personal Real Estate Corporation
(833) 817-6506
(866) 253-9200
www.exprealty.ca/