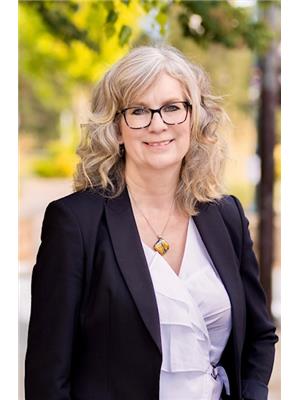Looking for either an investment or an opportunity to live on the same property that you work from? Look no farther, this .23 of an acre property located in the business sector of Northwest Boulevard offers a surprisingly spacious 2 bedroom home with full unfinished basement as well as a detached 21'6"" x 12' water factory building. This business is not in operation at this time however the equipment is all set up still and the Seller is willing to provide the instructions on how to operate it. Features of this home include an open concept living room and dining room, a huge country kitchen, a private rear deck, a detached single garage or workshop, other smaller outbuildings and a partially fenced rear yard. The roof on the home was replaced not long ago and some interior renovations have been done including interior painting and several new light fixtures. The concrete foundation wall was recently remediated as well. This property is zoned Highway Service Commercial - if a bottled water factory is not for you there are lots of other options for this freestanding building that would fall under the current zoning. Easy access off of NW Blvd which forms a part of Highway 3. Call your REALTOR for a viewing and decide what business venture you would like to run from the property. Currently tenant occupied, please allow notice for showings. (id:22574)
| MLS® Number | 10342599 |
| Property Type | Single Family |
| Neigbourhood | Creston |
| Parking Space Total | 6 |
| View Type | City View, Mountain View |
| Bathroom Total | 1 |
| Bedrooms Total | 2 |
| Architectural Style | Ranch |
| Basement Type | Full |
| Constructed Date | 1942 |
| Construction Style Attachment | Detached |
| Exterior Finish | Stucco |
| Flooring Type | Laminate, Linoleum |
| Heating Type | Forced Air |
| Roof Material | Asphalt Shingle |
| Roof Style | Unknown |
| Stories Total | 1 |
| Size Interior | 1,096 Ft2 |
| Type | House |
| Utility Water | Municipal Water |
| Attached Garage | 1 |
| R V |
| Acreage | No |
| Sewer | Municipal Sewage System |
| Size Irregular | 0.23 |
| Size Total | 0.23 Ac|under 1 Acre |
| Size Total Text | 0.23 Ac|under 1 Acre |
| Zoning Type | Unknown |
| Level | Type | Length | Width | Dimensions |
|---|---|---|---|---|
| Main Level | Primary Bedroom | 11'10'' x 8'9'' | ||
| Main Level | Full Bathroom | Measurements not available | ||
| Main Level | Mud Room | 11'10'' x 6' | ||
| Main Level | Bedroom | 9'3'' x 11'5'' | ||
| Main Level | Kitchen | 14'1'' x 9'8'' | ||
| Main Level | Living Room | 12' x 11' | ||
| Main Level | Dining Room | 14'10'' x 10' | ||
| Main Level | Foyer | 9'10'' x 7'7'' |
https://www.realtor.ca/real-estate/28177910/1234-northwest-boulevard-creston-creston
Contact us for more information

Shannon Veitch
(250) 869-0101
(250) 428-5708
www.c21creston.com/

Scott Veitch
(250) 869-0101
(250) 428-5708
www.c21creston.com/