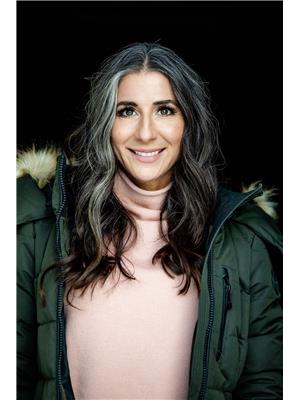Welcome to this spacious 5-bedroom, 2-bathroom home nestled in the sought-after community of Sparwood Heights—just steps from parks, trails, and all the adventure the Elk Valley has to offer. Step inside to a tiled entryway that opens to a warm, mountain-modern living space with rich wood flooring throughout. The kitchen is both functional and stylish, featuring wood cabinetry, stainless steel appliances, a generous island with eat-up peninsula, tile backsplash, and direct access to the patio—perfect for summer BBQs. The bright dining area flows seamlessly into a cozy living room, anchored by a wood-burning fireplace with stone surround—an inviting space to gather after a day on the trails. The primary bedroom offers a full ensuite with a custom-tiled shower, while two additional bedrooms and a beautifully finished main bath with tiled tub/shower complete the upper floor. Downstairs, enjoy a spacious family room with refined ceiling accents, two more large bedrooms, laundry area, and a versatile workshop with ample storage. Outside, the fully fenced yard, new shed, and plenty of parking add practicality to this well-cared-for mountain retreat. Move-in ready and full of heart—book your private showing with your trusted real estate advisor today! (id:22574)
| MLS® Number | 10353482 |
| Property Type | Single Family |
| Neigbourhood | Sparwood |
| Amenities Near By | Golf Nearby, Public Transit, Park, Recreation, Schools, Shopping, Ski Area |
| Community Features | Family Oriented |
| Features | Level Lot, Central Island |
| Parking Space Total | 3 |
| View Type | Mountain View, Valley View, View (panoramic) |
| Bathroom Total | 2 |
| Bedrooms Total | 5 |
| Appliances | Refrigerator, Dishwasher, Oven - Electric, Microwave, Washer & Dryer |
| Constructed Date | 1981 |
| Construction Style Attachment | Detached |
| Exterior Finish | Aluminum |
| Fire Protection | Smoke Detector Only |
| Fireplace Fuel | Wood |
| Fireplace Present | Yes |
| Fireplace Type | Conventional |
| Flooring Type | Hardwood, Tile, Vinyl |
| Heating Type | Forced Air, See Remarks |
| Roof Material | Asphalt Shingle |
| Roof Style | Unknown |
| Stories Total | 2 |
| Size Interior | 1,764 Ft2 |
| Type | House |
| Utility Water | Municipal Water |
| Street | |
| Stall |
| Access Type | Easy Access |
| Acreage | No |
| Fence Type | Fence |
| Land Amenities | Golf Nearby, Public Transit, Park, Recreation, Schools, Shopping, Ski Area |
| Landscape Features | Landscaped, Level |
| Sewer | Municipal Sewage System |
| Size Irregular | 0.14 |
| Size Total | 0.14 Ac|under 1 Acre |
| Size Total Text | 0.14 Ac|under 1 Acre |
| Zoning Type | Residential |
| Level | Type | Length | Width | Dimensions |
|---|---|---|---|---|
| Lower Level | Workshop | 17'10'' x 12'3'' | ||
| Lower Level | Laundry Room | 9'3'' x 7'4'' | ||
| Lower Level | Storage | 8'3'' x 3'3'' | ||
| Lower Level | Family Room | 16'10'' x 11'6'' | ||
| Lower Level | Bedroom | 11'6'' x 10'0'' | ||
| Lower Level | Bedroom | 13'10'' x 12'3'' | ||
| Main Level | 3pc Bathroom | Measurements not available | ||
| Main Level | Bedroom | 8'8'' x 8'6'' | ||
| Main Level | Bedroom | 11'4'' x 8'8'' | ||
| Main Level | 3pc Ensuite Bath | Measurements not available | ||
| Main Level | Primary Bedroom | 11'5'' x 11'4'' | ||
| Main Level | Living Room | 15'2'' x 13'5'' | ||
| Main Level | Dining Room | 11'4'' x 9'4'' | ||
| Main Level | Kitchen | 11'3'' x 9'3'' |
https://www.realtor.ca/real-estate/28592423/1259-ponderosa-drive-sparwood-sparwood
Contact us for more information

Jennifer King
Personal Real Estate Corporation
(833) 817-6506
(866) 253-9200
www.exprealty.ca/