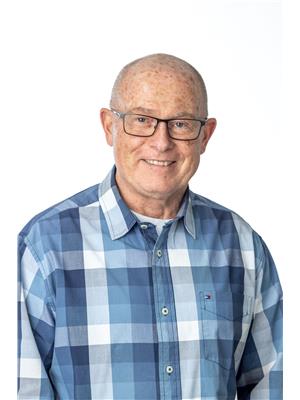Annex Corner Lot! Just move in to this completely updated 3 bedroom, 2 bathroom home in Fernie's popular Annex neighbourhood. Situated on a beautiful corner lot with surrounding mountain views, the location of the home allows the new owner to have a large treed backyard, room to subdivide or perhaps build a garage with additional living space above. The main floor layout of the home features a vaulted ceiling and large windows that bring the view of the fabulous 3 Sisters Mountain into the space. Open concept kitchen and dining has a cool banquette seating area that faces Fernie Alpine Resort. Open the sliding door from here and you'll find a stylish and private outdoor entertaining space that leads out into that fantastic backyard. Head upstairs to the good sized primary bedroom with in-floor heating and a large walk in closet. The second bedroom and fully renovated bathroom with in floor heat and large soaker tub complete this level. Downstairs is a large third bedroom, the current owners use it as a family and music room. Another renovated bathroom and large laundry and storage space are also found downstairs. Back outside is the new, heated workshop space, perfect for both storing and maintaining your gear. New roof, newer super efficient high capacity water heater, energy efficient hydronic heaters, WETT certified wood stove are just some of the outstanding features of this beautiful and immaculate home! (id:22574)
| MLS® Number | 10355617 |
| Property Type | Single Family |
| Neigbourhood | Fernie |
| Amenities Near By | Golf Nearby, Park, Schools, Shopping, Ski Area |
| Community Features | Family Oriented |
| Features | Level Lot, One Balcony |
| View Type | Mountain View |
| Bathroom Total | 2 |
| Bedrooms Total | 3 |
| Appliances | Refrigerator, Dishwasher, Dryer, Range - Electric |
| Basement Type | Partial |
| Constructed Date | 1975 |
| Construction Style Attachment | Detached |
| Exterior Finish | Other |
| Heating Fuel | Electric |
| Heating Type | Baseboard Heaters, See Remarks |
| Roof Material | Other |
| Roof Style | Unknown |
| Stories Total | 1 |
| Size Interior | 1,841 Ft2 |
| Type | House |
| Utility Water | Municipal Water |
| Attached Garage | 0 |
| Access Type | Easy Access |
| Acreage | No |
| Land Amenities | Golf Nearby, Park, Schools, Shopping, Ski Area |
| Landscape Features | Level |
| Sewer | Municipal Sewage System |
| Size Irregular | 0.16 |
| Size Total | 0.16 Ac|under 1 Acre |
| Size Total Text | 0.16 Ac|under 1 Acre |
| Zoning Type | Unknown |
| Level | Type | Length | Width | Dimensions |
|---|---|---|---|---|
| Second Level | Full Bathroom | '' | ||
| Second Level | Bedroom | 12'6'' x 9'0'' | ||
| Second Level | Other | 9'0'' x 6'4'' | ||
| Second Level | Primary Bedroom | 11'6'' x 12'6'' | ||
| Basement | Laundry Room | 11'2'' x 12' | ||
| Basement | Full Bathroom | Measurements not available | ||
| Basement | Bedroom | 16'2'' x 11'7'' | ||
| Main Level | Dining Room | 11'4'' x 5'6'' | ||
| Main Level | Foyer | 8'0'' x 6'0'' | ||
| Main Level | Kitchen | 13'0'' x 9'0'' | ||
| Main Level | Living Room | 17'4'' x 14'6'' |
https://www.realtor.ca/real-estate/28589987/1302-10th-avenue-fernie-fernie
Contact us for more information

Alan D. Young
Personal Real Estate Corporation
(250) 469-9547
(250) 380-3939
www.sothebysrealty.ca/