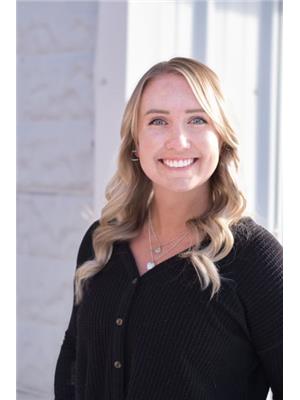Charming Carriage Home in the Heart of Fernie’s Annex. Welcome to this bright and inviting 2 bed, 1.5 bath carriage home in one of Fernie’s most sought-after neighbourhoods — the Annex. Sitting on a spacious 60’ x 120’ corner lot just one block from the Elk River, this property offers the perfect blend of lifestyle and opportunity. Inside, you’ll find a warm and welcoming living space featuring hardwood flooring, a cozy gas fireplace, and plenty of natural light. The open-concept design flows onto a covered balcony — the perfect place to enjoy your morning coffee or unwind after a day of adventure. Freshly painted throughout, the 950 sq ft home is move-in ready and full of charm. Enjoy stunning mountain views and unbeatable proximity to river walks, bike trails, and downtown Fernie. With RSS zoning allowing for up to four dwelling units, there’s plenty of potential for future development, income property, or expanded living. Whether you’re looking for a full-time home, weekend escape, or an investment with room to grow, this property checks all the boxes. (id:22574)
| MLS® Number | 10355682 |
| Property Type | Single Family |
| Neigbourhood | Fernie |
| Features | Balcony |
| Parking Space Total | 1 |
| Bathroom Total | 2 |
| Bedrooms Total | 2 |
| Architectural Style | Other |
| Constructed Date | 2011 |
| Construction Style Attachment | Detached |
| Fireplace Fuel | Gas |
| Fireplace Present | Yes |
| Fireplace Type | Unknown |
| Flooring Type | Hardwood |
| Half Bath Total | 1 |
| Heating Type | Baseboard Heaters, See Remarks |
| Roof Material | Asphalt Shingle |
| Roof Style | Unknown |
| Stories Total | 2 |
| Size Interior | 950 Ft2 |
| Type | House |
| Utility Water | Municipal Water |
| Attached Garage | 1 |
| Acreage | No |
| Sewer | Municipal Sewage System |
| Size Irregular | 0.17 |
| Size Total | 0.17 Ac|under 1 Acre |
| Size Total Text | 0.17 Ac|under 1 Acre |
| Zoning Type | Unknown |
| Level | Type | Length | Width | Dimensions |
|---|---|---|---|---|
| Second Level | Full Bathroom | Measurements not available | ||
| Second Level | Dining Room | 9' x 6' | ||
| Second Level | Living Room | 16'11'' x 13'6'' | ||
| Second Level | Kitchen | 11' x 10'6'' | ||
| Second Level | Bedroom | 13'7'' x 9' | ||
| Second Level | Primary Bedroom | 13'7'' x 9'5'' | ||
| Main Level | Foyer | 10'10'' x 6'5'' | ||
| Main Level | Utility Room | 10'10'' x 6'5'' | ||
| Main Level | Partial Bathroom | Measurements not available |
https://www.realtor.ca/real-estate/28594306/1302-11th-avenue-fernie-fernie
Contact us for more information

Stephanie Burgess
(833) 817-6506
(866) 253-9200
www.exprealty.ca/