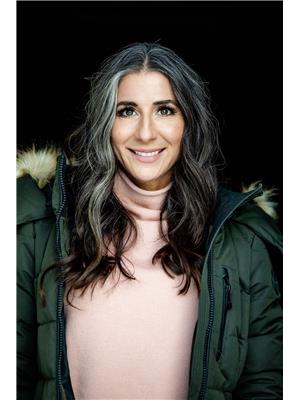Welcome to this exceptional family home in the highly sought-after Cherrywood Estates. This bright and spacious 5-bedroom, 4-bathroom home offers the perfect blend of comfort, functionality, and income potential, all in one of Sparwood's most desirable neighbourhoods. The main floor features an open-concept layout with a sunny living room complete with a cozy gas fireplace, a modern kitchen with a central island, and a dedicated dining space that opens through sliding glass doors to a beautifully landscaped, fully fenced backyard—backing directly onto greenspace and trails. Also on the main level: convenient laundry and a stylish powder room. Upstairs, the primary suite is a peaceful retreat with a walk-in closet outfitted with custom cabinetry and a full ensuite bath. Two additional generous bedrooms enjoy lovely views and share a full bathroom. Downstairs, you'll find a fully self-contained legal 2-bedroom suite with its own entrance and yard space—perfect for in-laws, guests, or rental income. Outside, the attached double garage and paved driveway offer ample parking. You’re just a short walk to all the best amenities Sparwood Heights has to offer—convenience store, pizza shop, outdoor rink, cross-country ski trails, disc golf, and world-renowned Elk River fishing. This is more than a home—it's a lifestyle. Don’t miss your opportunity to live in one of the Elk Valley’s family-friendly communities—book your private tour today. (id:22574)
| MLS® Number | 10356529 |
| Property Type | Single Family |
| Neigbourhood | Sparwood |
| Amenities Near By | Park, Recreation, Schools, Shopping |
| Community Features | Family Oriented |
| Features | Cul-de-sac, Level Lot, Central Island |
| Parking Space Total | 4 |
| Road Type | Cul De Sac |
| View Type | Mountain View, Valley View, View (panoramic) |
| Bathroom Total | 4 |
| Bedrooms Total | 5 |
| Basement Type | Full |
| Constructed Date | 2016 |
| Construction Style Attachment | Detached |
| Fireplace Present | Yes |
| Fireplace Type | Insert |
| Flooring Type | Carpeted, Laminate, Tile |
| Half Bath Total | 1 |
| Heating Fuel | Electric |
| Heating Type | Forced Air, See Remarks |
| Roof Material | Asphalt Shingle |
| Roof Style | Unknown |
| Stories Total | 3 |
| Size Interior | 2,262 Ft2 |
| Type | House |
| Utility Water | Municipal Water |
| Attached Garage | 2 |
| Access Type | Highway Access |
| Acreage | No |
| Land Amenities | Park, Recreation, Schools, Shopping |
| Landscape Features | Level, Underground Sprinkler |
| Sewer | Municipal Sewage System |
| Size Irregular | 0.16 |
| Size Total | 0.16 Ac|under 1 Acre |
| Size Total Text | 0.16 Ac|under 1 Acre |
| Zoning Type | Unknown |
| Level | Type | Length | Width | Dimensions |
|---|---|---|---|---|
| Second Level | 3pc Ensuite Bath | Measurements not available | ||
| Second Level | Primary Bedroom | 12'5'' x 10'0'' | ||
| Second Level | Bedroom | 9'0'' x 9'0'' | ||
| Second Level | Bedroom | 9'0'' x 9'0'' | ||
| Second Level | 4pc Bathroom | Measurements not available | ||
| Basement | Storage | 9'0'' x 3'0'' | ||
| Basement | Bedroom | 9'0'' x 9'7'' | ||
| Basement | Bedroom | 12'0'' x 10'10'' | ||
| Basement | Laundry Room | 7'0'' x 7'0'' | ||
| Basement | 4pc Bathroom | Measurements not available | ||
| Basement | Living Room | 7'0'' x 12'6'' | ||
| Basement | Kitchen | 9'0'' x 5'0'' | ||
| Main Level | Foyer | 10'0'' x 10'0'' | ||
| Main Level | Laundry Room | 6'0'' x 5'9'' | ||
| Main Level | 2pc Bathroom | Measurements not available | ||
| Main Level | Living Room | 17'0'' x 12'0'' | ||
| Main Level | Kitchen | 13'0'' x 9'0'' |
https://www.realtor.ca/real-estate/28627324/1319-cherrywood-boulevard-sparwood-sparwood
Contact us for more information

Jennifer King
Personal Real Estate Corporation
(833) 817-6506
(866) 253-9200
www.exprealty.ca/