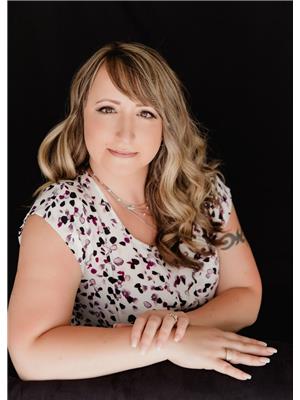Nestled on a well utilized 0.16-acre lot in the heart of central Elkford, this charming 4-bedroom, 2-bathroom home offers comfort, convenience, and unbeatable Rocky Mountain views. The main level features an updated eat-in kitchen complete with white cabinetry & newer stainless steel fridge and stove. From here, step directly onto the back deck and take in the sweeping, unobstructed views of the pristine mountain landscape—a perfect spot for morning coffee or evening relaxation. On this level you’ll find a spacious living room, two generously sized bedrooms and a full bathroom, while the lower level offers two additional bedrooms, a cozy family room, a second bathroom & a sleek, modern tiled steam shower — ideal for unwinding after a long day. The fully fenced backyard boasts a wide-opening gate, offering ample space and easy access for storing toys, trailers, or RVs. An attached garage with a large automatic overhead door ensures your vehicle stays protected year-round. Recent updates include a 2023 hot water tank, newer sidewalks for added curb appeal and function, and a roof that’s approximately 8 years old — providing peace of mind for years to come. With hiking & wilderness trails just steps away and mine & school bus stops right outside the front door, this home combines nature, functionality, & location. Its thoughtful layout & practical features are sure to appeal to a wide range of buyers. Don’t miss the opportunity to make this gem your home in the mountains! (id:22574)
| MLS® Number | 10348830 |
| Property Type | Single Family |
| Neigbourhood | Elkford |
| Parking Space Total | 1 |
| View Type | Mountain View |
| Bathroom Total | 2 |
| Bedrooms Total | 4 |
| Appliances | Refrigerator, Dishwasher, Dryer, Range - Electric, Washer |
| Architectural Style | Ranch |
| Basement Type | Full |
| Constructed Date | 1975 |
| Construction Style Attachment | Detached |
| Exterior Finish | Aluminum |
| Heating Type | Forced Air |
| Roof Material | Asphalt Shingle |
| Roof Style | Unknown |
| Stories Total | 2 |
| Size Interior | 1,721 Ft2 |
| Type | House |
| Utility Water | Municipal Water |
| Attached Garage | 1 |
| R V | 1 |
| Acreage | No |
| Sewer | Municipal Sewage System |
| Size Irregular | 0.16 |
| Size Total | 0.16 Ac|under 1 Acre |
| Size Total Text | 0.16 Ac|under 1 Acre |
| Zoning Type | Residential |
| Level | Type | Length | Width | Dimensions |
|---|---|---|---|---|
| Basement | 3pc Bathroom | Measurements not available | ||
| Basement | Laundry Room | 15'9'' x 12'1'' | ||
| Basement | Bedroom | 12' x 12'6'' | ||
| Basement | Bedroom | 12'1'' x 11'4'' | ||
| Basement | Family Room | 17'6'' x 11'9'' | ||
| Main Level | 4pc Bathroom | Measurements not available | ||
| Main Level | Bedroom | 13'2'' x 9'5'' | ||
| Main Level | Primary Bedroom | 13'7'' x 12'3'' | ||
| Main Level | Living Room | 21'2'' x 14'5'' | ||
| Main Level | Kitchen | 15'9'' x 12'11'' |
https://www.realtor.ca/real-estate/28365541/1336-alpine-drive-elkford-elkford
Contact us for more information

Stephanie Kniert
Personal Real Estate Corporation
(250) 425-7711
www.sparwoodrealestate.ca/