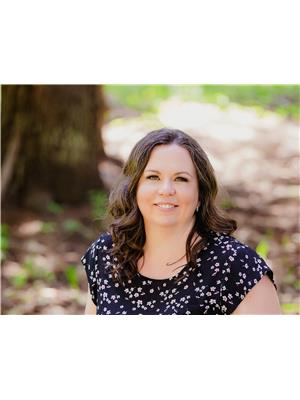**Step into luxury in this like-new, 2022-built home in the desirable Cherrywood neighborhood!** Prepare to be captivated by the bright and airy main floor, boasting an open-concept layout perfect for modern living. The chef-inspired kitchen is a dream, featuring a gourmet gas range, a sprawling island, and ample counter space. Enjoy convenience with easy access to the attached garage and a convenient powder room on this level. Throughout the entire home sunlight streams through the huge windows, which are accented by custom Hunter Douglas blinds, creating a warm and inviting atmosphere. Upstairs, discover a haven of tranquility with three generously sized bedrooms. The luxurious primary suite is your personal retreat, complete with a walk-in closet and a spa-like ensuite bathroom featuring a stunning tiled shower. The upper level also offers the convenience of laundry facilities, a versatile bonus room, and a well-appointed full bathroom. The unfinished basement is a blank canvas, insulated, vapor-barriered, and plumbed for a future bathroom, ready for your creative vision. Outside, enjoy the privacy of a newly fenced backyard, perfect for family gatherings and relaxation. The front yard boasts a concrete driveway and is prepped for grass, offering excellent curb appeal. This is more than just a house; it's a place to call home. (id:22574)
| MLS® Number | 10343999 |
| Property Type | Single Family |
| Neigbourhood | Sparwood |
| Parking Space Total | 2 |
| Bathroom Total | 3 |
| Bedrooms Total | 3 |
| Architectural Style | Split Level Entry |
| Constructed Date | 2023 |
| Construction Style Attachment | Detached |
| Construction Style Split Level | Other |
| Half Bath Total | 1 |
| Heating Type | Forced Air |
| Stories Total | 3 |
| Size Interior | 1,657 Ft2 |
| Type | House |
| Utility Water | Municipal Water |
| Attached Garage | 2 |
| Acreage | No |
| Sewer | Municipal Sewage System |
| Size Irregular | 0.18 |
| Size Total | 0.18 Ac|under 1 Acre |
| Size Total Text | 0.18 Ac|under 1 Acre |
| Zoning Type | Unknown |
| Level | Type | Length | Width | Dimensions |
|---|---|---|---|---|
| Second Level | Family Room | 12'0'' x 12'1'' | ||
| Second Level | Full Ensuite Bathroom | Measurements not available | ||
| Second Level | Full Bathroom | Measurements not available | ||
| Second Level | Bedroom | 11'0'' x 10'5'' | ||
| Second Level | Bedroom | 12'4'' x 10'4'' | ||
| Second Level | Primary Bedroom | 13'9'' x 12'8'' | ||
| Basement | Unfinished Room | 27'1'' x 21'7'' | ||
| Main Level | Dining Room | 10'10'' x 10'7'' | ||
| Main Level | Partial Bathroom | Measurements not available | ||
| Main Level | Living Room | 15'9'' x 12'3'' | ||
| Main Level | Kitchen | 12'10'' x 9'7'' |
https://www.realtor.ca/real-estate/28180883/1350-cherrywood-boulevard-sparwood-sparwood
Contact us for more information

Crystal Tennant
Personal Real Estate Corporation
(250) 425-7711
www.sparwoodrealestate.ca/