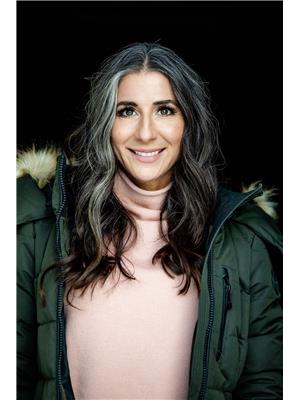Welcome to this stunning 3-bedroom, 3-bathroom home in the sought-after Cherrywood Estates, where modern comfort meets mountain lifestyle. Built in 2022, this like-new home offers an open-concept main floor flooded with natural light, upscale finishes, and seamless flow. The chef-inspired kitchen features stainless steel appliances, a 5-burner gas range, stone countertops, a large eat-up island, tile backsplash, and pantry. The dining and living areas open onto the fully fenced backyard with new wood fencing—perfect for morning coffee or apres adventure, with mountain views as your backdrop. Upstairs, a spacious bonus room offers room to relax or work, alongside a luxurious primary suite with walk-in closet and spa-style ensuite with custom tile shower. Two additional bedrooms, a full bath, and convenient upstairs laundry complete the top floor. The basement is ready for your vision—ideal for a rec room, gym, or guest retreat. With an attached garage, concrete driveway, and just steps to trails, parks, the outdoor rink, and ball diamond, this home offers refined living in the heart of Sparwood’s outdoor paradise. Easy to show—contact your trusted Real Estate Agent today! (id:22574)
| MLS® Number | 10354579 |
| Property Type | Single Family |
| Neigbourhood | Sparwood |
| Amenities Near By | Golf Nearby, Public Transit, Park, Recreation, Schools, Shopping, Ski Area |
| Community Features | Family Oriented |
| Features | Cul-de-sac, Level Lot |
| Parking Space Total | 4 |
| Road Type | Cul De Sac |
| View Type | Mountain View, Valley View, View (panoramic) |
| Bathroom Total | 3 |
| Bedrooms Total | 3 |
| Appliances | Refrigerator, Dishwasher, Range - Gas, Microwave, Hood Fan, Washer & Dryer |
| Constructed Date | 2022 |
| Construction Style Attachment | Detached |
| Exterior Finish | Other |
| Fire Protection | Security Guard |
| Flooring Type | Carpeted, Mixed Flooring, Tile, Vinyl |
| Half Bath Total | 1 |
| Heating Type | Forced Air, See Remarks |
| Roof Material | Asphalt Shingle |
| Roof Style | Unknown |
| Stories Total | 3 |
| Size Interior | 1,657 Ft2 |
| Type | House |
| Utility Water | Municipal Water |
| See Remarks | |
| Carport |
| Access Type | Easy Access |
| Acreage | No |
| Fence Type | Fence |
| Land Amenities | Golf Nearby, Public Transit, Park, Recreation, Schools, Shopping, Ski Area |
| Landscape Features | Landscaped, Level |
| Sewer | Municipal Sewage System |
| Size Irregular | 0.18 |
| Size Total | 0.18 Ac|under 1 Acre |
| Size Total Text | 0.18 Ac|under 1 Acre |
| Zoning Type | Unknown |
| Level | Type | Length | Width | Dimensions |
|---|---|---|---|---|
| Second Level | Family Room | 12'0'' x 12'1'' | ||
| Second Level | 3pc Bathroom | Measurements not available | ||
| Second Level | 3pc Ensuite Bath | Measurements not available | ||
| Second Level | Bedroom | 11'0'' x 10'5'' | ||
| Second Level | Bedroom | 12'4'' x 10'4'' | ||
| Second Level | Primary Bedroom | 13'9'' x 12'8'' | ||
| Basement | Unfinished Room | 27'1'' x 21'7'' | ||
| Main Level | Dining Room | 10'10'' x 10'7'' | ||
| Main Level | 2pc Bathroom | Measurements not available | ||
| Main Level | Living Room | 15'9'' x 12'3'' | ||
| Main Level | Kitchen | 12'10'' x 9'7'' |
https://www.realtor.ca/real-estate/28586101/1350-cherrywood-boulevard-sparwood-sparwood
Contact us for more information

Jennifer King
Personal Real Estate Corporation
(833) 817-6506
(866) 253-9200
www.exprealty.ca/