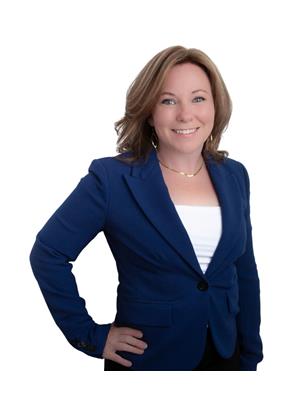Stunning 4-bedroom, 3-bath home sits in the tranquil East Shores Properties community on Kootenay Lake. Enjoy a private beach, boat launch, and breakwater, along with fruit trees and grass game areas. The open concept main floor boasts a fabulous kitchen, wood fireplace. The covered deck offers breathtaking lake views. The main floor features 3 bedrooms and 2 baths, while the master suite offers a 5-piece en-suite and walk-in closet. The fully finished walkout basement includes a spacious guest suite with a covered patio. Additional highlights include a 200 amp service, extra large garage with work benches, ample storage, and proximity to trails and cycling. Live the lake life at a fraction of the cost! (id:22574)
| MLS® Number | 10342443 |
| Property Type | Single Family |
| Neigbourhood | East Shore |
| Community Name | EAST SHORE PROPERTIES |
| Amenities Near By | Golf Nearby, Recreation |
| Community Features | Family Oriented, Rural Setting |
| Features | Private Setting, One Balcony |
| Parking Space Total | 2 |
| View Type | Lake View, Mountain View, View (panoramic) |
| Bathroom Total | 3 |
| Bedrooms Total | 4 |
| Appliances | Cooktop, Dishwasher, Microwave, Washer & Dryer, Oven - Built-in |
| Basement Type | Full |
| Constructed Date | 2005 |
| Construction Style Attachment | Detached |
| Exterior Finish | Other |
| Fire Protection | Controlled Entry |
| Fireplace Fuel | Wood |
| Fireplace Present | Yes |
| Fireplace Type | Conventional |
| Flooring Type | Hardwood, Mixed Flooring |
| Foundation Type | Insulated Concrete Forms |
| Heating Fuel | Electric |
| Heating Type | Baseboard Heaters, See Remarks |
| Roof Material | Asphalt Shingle |
| Roof Style | Unknown |
| Stories Total | 2 |
| Size Interior | 2,003 Ft2 |
| Type | House |
| Utility Water | Community Water User's Utility |
| Attached Garage | 2 |
| Access Type | Easy Access |
| Acreage | No |
| Land Amenities | Golf Nearby, Recreation |
| Sewer | Septic Tank |
| Size Irregular | 0.24 |
| Size Total | 0.24 Ac|under 1 Acre |
| Size Total Text | 0.24 Ac|under 1 Acre |
| Surface Water | Lake |
| Zoning Type | Unknown |
| Level | Type | Length | Width | Dimensions |
|---|---|---|---|---|
| Basement | Laundry Room | 8'9'' x 11'0'' | ||
| Basement | 4pc Bathroom | Measurements not available | ||
| Basement | Bedroom | 16'4'' x 13'10'' | ||
| Main Level | Foyer | 5'8'' x 17'9'' | ||
| Main Level | 4pc Ensuite Bath | Measurements not available | ||
| Main Level | Primary Bedroom | 16'8'' x 16'0'' | ||
| Main Level | Bedroom | 12'11'' x 10'5'' | ||
| Main Level | 4pc Bathroom | Measurements not available | ||
| Main Level | Bedroom | 12'5'' x 12'2'' | ||
| Main Level | Living Room | 17'0'' x 15'0'' | ||
| Main Level | Dining Room | 16'5'' x 10'6'' | ||
| Main Level | Kitchen | 16'5'' x 10'2'' |
https://www.realtor.ca/real-estate/28133167/14533-smith-road-gray-creek-east-shore
Contact us for more information

Sara Malyk
(250) 435-0071
www.malykrealty.com/