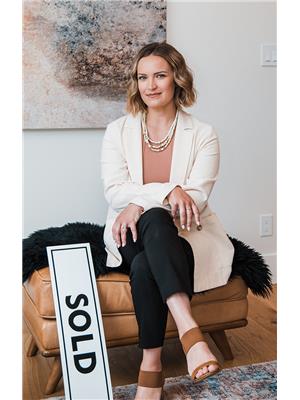Step inside this modest & modernized Annex gem. This beautiful and move in ready home sits on a flat, fully fenced, 0.16 acre lot with Mt. Fernie views and has been fully updated, inside and out. The home and property offer so many exciting opportunities with a spacious 2-bedroom in-law suite equipped with a kitchen, laundry and separate entrance. The house comes with construction plans for a detached garage & rental suite and full servicing to the garage location off the alleyway! The house itself is lovely, bright and full of character & charm, offering a large and funcional mudroom accessible from both the front and back yard. Head upstairs to find a 3 bedrooms, a full bathroom and an open concept living area. The dining room and kitchen are bright and functional for family life or entertaining. Downstairs offers storage and laundry and an access point to the in-law suite. Contact your Realtor and book a tour of this fantastic Fernie home! (id:22574)
| MLS® Number | 10340959 |
| Property Type | Single Family |
| Neigbourhood | Fernie |
| Amenities Near By | Park, Recreation, Schools, Shopping, Ski Area |
| Community Features | Pets Allowed, Rentals Allowed |
| Features | Level Lot |
| Parking Space Total | 4 |
| View Type | Mountain View |
| Bathroom Total | 2 |
| Bedrooms Total | 5 |
| Appliances | Refrigerator, Dishwasher, Dryer, Range - Electric, Washer |
| Architectural Style | Ranch |
| Basement Type | Full |
| Constructed Date | 1975 |
| Construction Style Attachment | Detached |
| Exterior Finish | Other |
| Flooring Type | Hardwood, Tile, Vinyl |
| Heating Type | Forced Air |
| Roof Material | Asphalt Shingle |
| Roof Style | Unknown |
| Stories Total | 2 |
| Size Interior | 2,480 Ft2 |
| Type | House |
| Utility Water | Municipal Water |
| Access Type | Easy Access |
| Acreage | No |
| Land Amenities | Park, Recreation, Schools, Shopping, Ski Area |
| Landscape Features | Landscaped, Level |
| Sewer | Municipal Sewage System |
| Size Irregular | 0.17 |
| Size Total | 0.17 Ac|under 1 Acre |
| Size Total Text | 0.17 Ac|under 1 Acre |
| Zoning Type | Unknown |
| Level | Type | Length | Width | Dimensions |
|---|---|---|---|---|
| Basement | 4pc Bathroom | Measurements not available | ||
| Basement | Bedroom | 9'9'' x 12'3'' | ||
| Basement | Bedroom | 12'0'' x 10'6'' | ||
| Basement | Living Room | 10'6'' x 19'0'' | ||
| Basement | Kitchen | 13'0'' x 11'2'' | ||
| Main Level | 4pc Bathroom | Measurements not available | ||
| Main Level | Primary Bedroom | 10'1'' x 10'1'' | ||
| Main Level | Bedroom | 11'0'' x 9'0'' | ||
| Main Level | Bedroom | 10'1'' x 9'9'' | ||
| Main Level | Dining Room | 10'3'' x 11'0'' | ||
| Main Level | Living Room | 13'2'' x 18'4'' | ||
| Main Level | Kitchen | 9'8'' x 11'0'' | ||
| Main Level | Mud Room | 12'10'' x 9'6'' |
https://www.realtor.ca/real-estate/28090303/1461-8th-avenue-fernie-fernie
Contact us for more information

Jolanda Bjorkman
Personal Real Estate Corporation
(250) 423-4444
www.fernielistings.com/