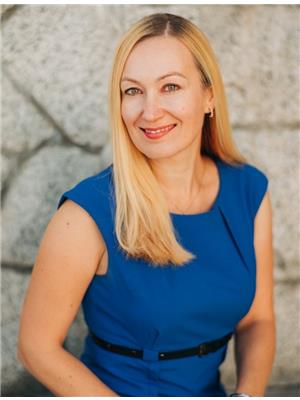Enjoy small-town lakeside living with big possibilities! This beautifully updated 4Bed/2Bath home offers a flexible layout & incredible bonus spaces—just steps to Kootenay Lake, Riondel Marina, golf course & public beach. The main floor features open-concept spacious living/dining, a cozy wood-burning FP, large windows & a covered deck for year-round enjoyment. The kitchen includes a breakfast bar & s/s appliances. Two bright Bdrms, Den & a full bath complete the main level. The fully finished walk-out basement features a gorgeous 2Bed in law suite w/separate entrance, its own kitchen, laundry & bat. Also downstairs has a gym/flex area & access to a covered deck w/ private outdoor sauna, and fenced yard. The massive 3-bay, commercial-grade workshop w/ alley access, tall ceilings/doors, power & endless potential for trades, hobbies or business ventures. Extras incl: fiber optic internet, municipal water, garden space, raspberries & perennials, covered storage outside, large attic(extra storage), and so much more. Groceries & essentials are mins away at Riondel’s General Store; 15 min to Crawford Bay for restaurants, cafes, artisan shops & The East Shore Medical Clinic. Both Creston & Nelson are approx. 1 hr away. The area offers endless ATVing , hiking, boating and more. (id:22574)
| MLS® Number | 10345295 |
| Property Type | Single Family |
| Neigbourhood | Crawford Bay / Riondel |
| Amenities Near By | Golf Nearby, Recreation, Ski Area |
| Features | Level Lot, Central Island |
| Parking Space Total | 3 |
| View Type | Lake View, Mountain View |
| Bathroom Total | 2 |
| Bedrooms Total | 4 |
| Architectural Style | Ranch |
| Constructed Date | 1980 |
| Construction Style Attachment | Detached |
| Fireplace Fuel | Wood |
| Fireplace Present | Yes |
| Fireplace Type | Conventional |
| Flooring Type | Laminate |
| Heating Fuel | Electric, Wood |
| Heating Type | Baseboard Heaters, Stove |
| Roof Material | Metal |
| Roof Style | Unknown |
| Stories Total | 1 |
| Size Interior | 2,444 Ft2 |
| Type | House |
| Utility Water | Community Water User's Utility |
| See Remarks | |
| Detached Garage | 3 |
| Acreage | No |
| Fence Type | Fence |
| Land Amenities | Golf Nearby, Recreation, Ski Area |
| Landscape Features | Landscaped, Level |
| Sewer | Septic Tank |
| Size Irregular | 0.21 |
| Size Total | 0.21 Ac|under 1 Acre |
| Size Total Text | 0.21 Ac|under 1 Acre |
| Zoning Type | Unknown |
| Level | Type | Length | Width | Dimensions |
|---|---|---|---|---|
| Basement | Mud Room | 13'2'' x 5'9'' | ||
| Basement | Exercise Room | 13'2'' x 5'9'' | ||
| Main Level | Full Bathroom | Measurements not available | ||
| Main Level | Den | 10'8'' x 11'2'' | ||
| Main Level | Bedroom | 13'2'' x 11'10'' | ||
| Main Level | Primary Bedroom | 14'4'' x 13'4'' | ||
| Main Level | Dining Room | 9'10'' x 10'4'' | ||
| Main Level | Living Room | 16'2'' x 17'2'' | ||
| Main Level | Kitchen | 9'8'' x 13'4'' | ||
| Additional Accommodation | Full Bathroom | 11'2'' x 9'2'' | ||
| Additional Accommodation | Bedroom | 9'8'' x 13'1'' | ||
| Additional Accommodation | Primary Bedroom | 10'9'' x 12'7'' | ||
| Additional Accommodation | Living Room | 13'10'' x 12'8'' | ||
| Additional Accommodation | Kitchen | 12'6'' x 17' |
https://www.realtor.ca/real-estate/28266920/1629-ainsworth-avenue-riondel-crawford-bay-riondel
Contact us for more information

Diana Klejne
Personal Real Estate Corporation
(604) 492-5000
stonehausrealty.ca/