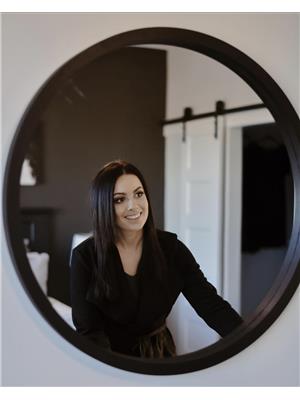Maintenance,
$66.11 Monthly1/4 Share Ownership Opportunity! Discover this 1 bedroom, fully furnished villa located on a premier 18-hole golf course at Kokanee Springs Resort. This inviting retreat features a spacious open-concept layout with warm, welcoming décor and thoughtful design throughout. Step out onto your private deck, complete with outdoor dining and lounge seating—the perfect spot to soak in breathtaking mountain views. Enjoy this villa for your personal use, or take advantage of the option to join the resort’s rental pool and generate income when you're not there. Ideal for outdoor enthusiasts—Kootenay Lake, public beaches, hiking, and cross-country ski trails surround you. Just minutes away, you'll find local markets, restaurants, cafés, gas, and artisan shops in the charming village of Crawford Bay. Everything you need is right at your fingertips! (id:22574)
| MLS® Number | 10343397 |
| Property Type | Single Family |
| Neigbourhood | Crawford Bay / Riondel |
| Community Name | Kokanee Springs Resort |
| Amenities Near By | Golf Nearby, Recreation |
| Features | One Balcony |
| Parking Space Total | 1 |
| Storage Type | Storage, Locker |
| View Type | Mountain View |
| Bathroom Total | 1 |
| Bedrooms Total | 1 |
| Appliances | Refrigerator, Dishwasher, Dryer, Range - Electric, Microwave, Washer |
| Architectural Style | Bungalow |
| Constructed Date | 2012 |
| Cooling Type | Central Air Conditioning |
| Fireplace Fuel | Electric |
| Fireplace Present | Yes |
| Fireplace Type | Unknown |
| Flooring Type | Carpeted, Tile |
| Heating Type | Forced Air |
| Roof Material | Asphalt Shingle |
| Roof Style | Unknown |
| Stories Total | 1 |
| Size Interior | 623 Ft2 |
| Type | Apartment |
| Utility Water | Private Utility |
| Additional Parking |
| Acreage | No |
| Land Amenities | Golf Nearby, Recreation |
| Sewer | Septic Tank |
| Size Total Text | Under 1 Acre |
| Zoning Type | Unknown |
| Level | Type | Length | Width | Dimensions |
|---|---|---|---|---|
| Main Level | 4pc Bathroom | Measurements not available | ||
| Main Level | Primary Bedroom | 19'0'' x 10'4'' | ||
| Main Level | Kitchen | 9'11'' x 11'6'' | ||
| Main Level | Living Room | 11'6'' x 12'6'' |
Contact us for more information

Sheena Sobkiw
(250) 869-0101
(250) 428-5708
www.c21creston.com/