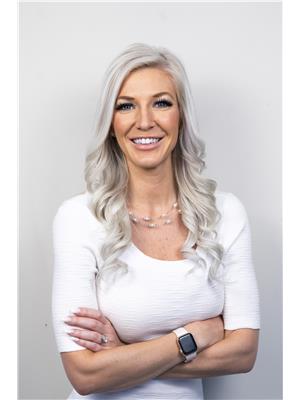Welcome to your dream property nestled on 2.04 acres of prime Kootenay Lake real estate, featuring two homes and a bunkhouse with room for multi-family living and income potential. The first residence, with just over 2000sqft, offers three bedrooms, two bathrooms, a bright and open family room, plenty of storage space, and a fully equipped kitchen. Across the road, part of the property extends to the beach, providing exclusive beach frontage and stunning views of Kootenay Lake with room to park a fifth wheel. The second 2000sqft home is well appointed with a landscaped yard, koi pond, and detached shed/workshop. The modern interior has two bedrooms and two bathrooms on the main floor, an office area that is ideal for remote work or creative pursuits, and a wood stove. Upstairs you'll find the kitchen and oversized dining area, a large family room with incredible views of the lake, and a huge balcony/sundeck overlooking the property. This is an amazing recreational property with close proximity to the golf course, shopping in Riondel, and income-generating potential with summer rental spaces for RVs or tenters. Take advantage of this rare opportunity to own a versatile lakefront property priced below assessed value. Whether you're seeking a private retreat or an income-generating investment opportunity, this unzoned property fits the bill. Schedule a showing today! (id:22574)
| MLS® Number | 10335753 |
| Property Type | Single Family |
| Neigbourhood | Crawford Bay / Riondel |
| Amenities Near By | Golf Nearby, Park, Recreation, Shopping |
| Features | Private Setting, Treed, Central Island, One Balcony |
| View Type | Lake View, Mountain View |
| Bathroom Total | 2 |
| Bedrooms Total | 3 |
| Appliances | Refrigerator, Dishwasher, Range - Electric |
| Constructed Date | 1990 |
| Construction Style Attachment | Detached |
| Exterior Finish | Vinyl Siding |
| Fireplace Fuel | Wood |
| Fireplace Present | Yes |
| Fireplace Type | Conventional |
| Flooring Type | Mixed Flooring |
| Heating Fuel | Wood |
| Heating Type | Baseboard Heaters, Stove |
| Roof Material | Asphalt Shingle,metal |
| Roof Style | Unknown,unknown |
| Stories Total | 2 |
| Size Interior | 2,031 Ft2 |
| Type | House |
| Utility Water | Municipal Water |
| Access Type | Easy Access |
| Acreage | Yes |
| Land Amenities | Golf Nearby, Park, Recreation, Shopping |
| Sewer | Septic Tank |
| Size Irregular | 2.04 |
| Size Total | 2.04 Ac|1 - 5 Acres |
| Size Total Text | 2.04 Ac|1 - 5 Acres |
| Surface Water | Lake |
| Zoning Type | Unknown |
| Level | Type | Length | Width | Dimensions |
|---|---|---|---|---|
| Second Level | Storage | 5' x 6' | ||
| Second Level | Bedroom | 9'5'' x 10'1'' | ||
| Second Level | Bedroom | 20' x 9'8'' | ||
| Second Level | Kitchen | 13'7'' x 10'2'' | ||
| Main Level | Other | 5'6'' x 5'6'' | ||
| Main Level | Living Room | 15'7'' x 24'5'' | ||
| Main Level | Laundry Room | 10'5'' x 10'1'' | ||
| Main Level | 4pc Bathroom | 9'11'' x 5'1'' | ||
| Main Level | Full Ensuite Bathroom | 9'11'' x 5'10'' | ||
| Main Level | Storage | 9'8'' x 11'1'' | ||
| Main Level | Primary Bedroom | 15'8'' x 8'3'' | ||
| Main Level | Foyer | 7'9'' x 8'3'' | ||
| Secondary Dwelling Unit | Living Room | 15'2'' x 19'6'' | ||
| Secondary Dwelling Unit | Kitchen | 23'8'' x 17'10'' | ||
| Secondary Dwelling Unit | Other | 4'2'' x 5'6'' | ||
| Secondary Dwelling Unit | Other | 15'1'' x 8'9'' | ||
| Secondary Dwelling Unit | Living Room | 23'10'' x 19'5'' | ||
| Secondary Dwelling Unit | Full Bathroom | 10'4'' x 7'10'' | ||
| Secondary Dwelling Unit | Full Bathroom | 7'9'' x 7'6'' | ||
| Secondary Dwelling Unit | Other | 7'9'' x 5'11'' | ||
| Secondary Dwelling Unit | Primary Bedroom | 15'8'' x 14'9'' | ||
| Secondary Dwelling Unit | Bedroom | 10'1'' x 13'11'' | ||
| Secondary Dwelling Unit | Other | 5' x 19'9'' |
https://www.realtor.ca/real-estate/27924228/1766-riondel-n-road-riondel-crawford-bay-riondel
Contact us for more information

Karen Peck
Personal Real Estate Corporation
(888) 828-8447
www.onereal.com/