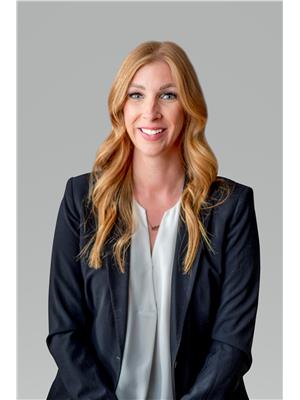This move-in ready 4-bedroom, 3-bathroom home offers just over 2,300 sq. ft. of thoughtfully designed living space in one of Fernie’s most desirable neighbourhoods. With stunning mountain views and trail access right out your back door, it’s the perfect mix of comfort, convenience, and outdoor lifestyle. The main level features a bright kitchen, dining, and living area—ideal for everyday living and entertaining. Three bedrooms are also located on this floor, including a spacious primary with ensuite, plus a second full bathroom. A large mudroom connects to the attached garage, offering great functionality and storage. Downstairs, you'll find a generous family room, fourth bedroom, third bathroom, and ample storage—perfect for guests, a home office, or a growing family. Extensive updates include newer flooring, kitchen and appliances, bathrooms, windows, siding, roof, furnace, and hot water tank—everything is ready for you to move in and enjoy. Outside, the 0.25-acre lot is a private oasis. Landscaped with mature trees and perennial beds for low-maintenance beauty, the backyard offers space to relax, play, or garden. Enjoy the mountain views from the back deck—perfect for morning coffee or evening BBQs. Located on a school bus route and just minutes from downtown, this home has it all. (id:22574)
| MLS® Number | 10342892 |
| Property Type | Single Family |
| Neigbourhood | Fernie |
| Parking Space Total | 1 |
| View Type | Mountain View |
| Bathroom Total | 3 |
| Bedrooms Total | 4 |
| Appliances | Refrigerator, Dishwasher, Dryer, Microwave, Oven, Washer |
| Architectural Style | Ranch |
| Constructed Date | 1981 |
| Construction Style Attachment | Detached |
| Exterior Finish | Stucco |
| Flooring Type | Hardwood, Laminate, Vinyl |
| Half Bath Total | 1 |
| Heating Type | Forced Air, See Remarks |
| Roof Material | Asphalt Shingle |
| Roof Style | Unknown |
| Stories Total | 2 |
| Size Interior | 2,397 Ft2 |
| Type | House |
| Utility Water | Municipal Water |
| Attached Garage | 1 |
| Acreage | No |
| Sewer | Municipal Sewage System |
| Size Irregular | 0.25 |
| Size Total | 0.25 Ac|under 1 Acre |
| Size Total Text | 0.25 Ac|under 1 Acre |
| Zoning Type | Residential |
| Level | Type | Length | Width | Dimensions |
|---|---|---|---|---|
| Basement | Storage | 16'2'' x 11'10'' | ||
| Basement | Full Bathroom | Measurements not available | ||
| Basement | Family Room | 19'5'' x 13'5'' | ||
| Basement | Bedroom | 11'3'' x 14'8'' | ||
| Main Level | Partial Ensuite Bathroom | Measurements not available | ||
| Main Level | Primary Bedroom | 16'3'' x 12'4'' | ||
| Main Level | Full Bathroom | Measurements not available | ||
| Main Level | Bedroom | 10'10'' x 11'3'' | ||
| Main Level | Bedroom | 14'2'' x 8'5'' | ||
| Main Level | Mud Room | 17'11'' x 12'9'' | ||
| Main Level | Living Room | 22'7'' x 14'7'' | ||
| Main Level | Dining Room | 12'2'' x 11'10'' | ||
| Main Level | Kitchen | 10'9'' x 11'10'' |
https://www.realtor.ca/real-estate/28647400/19-aspen-crescent-fernie-fernie
Contact us for more information

Lauren Gervais
Personal Real Estate Corporation
(250) 423-2121
www.c21fernie.ca/