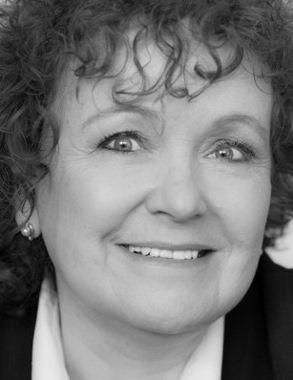3 Bedroom
2 Bathroom
1,775 ft2
Bungalow
Fireplace
Heat Pump
Baseboard Heaters, Heat Pump, See Remarks
Landscaped, Underground Sprinkler
$496,000
Great Location! This charming 3-bedroom, 2-bathroom home offers a spacious and versatile layout. The main floor features a bright living room with a cozy gas fireplace, new floor coverings in the living room, hallway, and stairs, and a functional kitchen with updated appliances. A new heat pump provides efficient heating and air conditioning throughout. Downstairs, the walk-out basement includes a welcoming family room with a wood-burning fireplace, a large bedroom, a kitchenette, a generous workshop space, a storage room, and direct access to the backyard. Outside, enjoy a large, level, fully fenced yard—including a cedar fence along the south side—with mature trees providing natural shade over an expansive deck, complete with a jacuzzi and plumbed for a BBQ. It’s the perfect space for relaxing or entertaining. Additional highlights include a carport, a paved driveway with ample parking, underground sprinklers, and a garden shed. Perfectly located near the recreation center, this home is within walking distance of downtown, the high school, and many other local amenities. A wonderful opportunity to enjoy comfort, space, and convenience. (id:22574)
Property Details
|
MLS® Number
|
10355057 |
|
Property Type
|
Single Family |
|
Neigbourhood
|
Creston |
|
Amenities Near By
|
Public Transit |
|
Community Features
|
Pets Allowed |
|
Parking Space Total
|
6 |
|
View Type
|
Mountain View |
Building
|
Bathroom Total
|
2 |
|
Bedrooms Total
|
3 |
|
Appliances
|
Refrigerator, Dryer, Microwave, See Remarks, Washer |
|
Architectural Style
|
Bungalow |
|
Constructed Date
|
1980 |
|
Construction Style Attachment
|
Detached |
|
Cooling Type
|
Heat Pump |
|
Exterior Finish
|
Vinyl Siding |
|
Fireplace Fuel
|
Gas |
|
Fireplace Present
|
Yes |
|
Fireplace Total
|
2 |
|
Fireplace Type
|
Unknown |
|
Flooring Type
|
Linoleum, Mixed Flooring |
|
Heating Type
|
Baseboard Heaters, Heat Pump, See Remarks |
|
Roof Material
|
Asphalt Shingle |
|
Roof Style
|
Unknown |
|
Stories Total
|
1 |
|
Size Interior
|
1,775 Ft2 |
|
Type
|
House |
|
Utility Water
|
Municipal Water |
Parking
Land
|
Access Type
|
Easy Access |
|
Acreage
|
No |
|
Fence Type
|
Fence |
|
Land Amenities
|
Public Transit |
|
Landscape Features
|
Landscaped, Underground Sprinkler |
|
Sewer
|
Municipal Sewage System |
|
Size Irregular
|
0.2 |
|
Size Total
|
0.2 Ac|under 1 Acre |
|
Size Total Text
|
0.2 Ac|under 1 Acre |
|
Zoning Type
|
Residential |
Rooms
| Level |
Type |
Length |
Width |
Dimensions |
|
Lower Level |
Utility Room |
|
|
10'6'' x 11' |
|
Lower Level |
Kitchen |
|
|
4' x 5' |
|
Lower Level |
Family Room |
|
|
13'2'' x 14'2'' |
|
Lower Level |
3pc Bathroom |
|
|
Measurements not available |
|
Lower Level |
Workshop |
|
|
12'8'' x 5'2'' |
|
Lower Level |
Bedroom |
|
|
12'8'' x 10' |
|
Main Level |
Bedroom |
|
|
10'7'' x 9'0'' |
|
Main Level |
Primary Bedroom |
|
|
12'8'' x 10'6'' |
|
Main Level |
4pc Bathroom |
|
|
Measurements not available |
|
Main Level |
Living Room |
|
|
17'7'' x 14'7'' |
|
Main Level |
Dining Room |
|
|
8' x 9' |
|
Main Level |
Kitchen |
|
|
10' x 9' |
Utilities
|
Cable
|
Available |
|
Natural Gas
|
Available |
|
Telephone
|
Available |
|
Sewer
|
Available |
|
Water
|
Available |
https://www.realtor.ca/real-estate/28570525/1914-hillside-street-creston-creston
