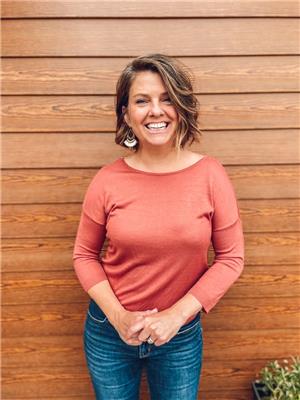Maintenance, Reserve Fund Contributions, Ground Maintenance, Property Management, Other, See Remarks, Waste Removal
$450 MonthlyExperience effortless mountain living in this meticulously maintained 3 bedroom, 3 bathroom townhome in the one of the best locations within the Castle Mountain Villas complex. Ideally situated with access to the Montane trail system for year-round outdoor activities like biking, hiking, snowshoeing, and snowmobiling to take in the Fernie lifestyle. Stepping inside the home, walk up into the main level where beautiful hardwood floors and soaring vaulted ceilings create an open, airy atmosphere. The cozy stone and wood accented gas fireplace is a focal point the living room, while the loft above adds an inviting bonus space for an office or lounge area. The well appointed kitchen features warm maple cabinetry, walk in pantry, a stylish sink, and stainless steel appliances which flows seamlessly into the versatile dining area or reading nook. All three bedrooms are tucked away on the lower level, including a relaxing primary suite with its own private ensuite bathroom, and two additional spacious bedrooms sharing a full bathroom, perfect for guests or family. With spacious living areas and mountain design throughout, this home offers the perfect blend of comfort and function, while you enjoy incredible mountain views from every window of this home! Outside is a large, sunny grassy area perfect for relaxing or play, or enjoy your own private deck complete with gas hook up for your BBQ. Two parking spots and private storage shed are just steps away. A well managed strata, with a healthy contingency and future maintenance plans, offers peace of mind and a low maintenance lifestyle, ideal as a full-time residence or weekend escape. Contact your trusted REALTOR today! (id:22574)
| MLS® Number | 10357394 |
| Property Type | Single Family |
| Neigbourhood | Fernie |
| Community Name | Castle Mountain Villas |
| Parking Space Total | 2 |
| Storage Type | Storage, Locker |
| View Type | Mountain View |
| Bathroom Total | 3 |
| Bedrooms Total | 3 |
| Architectural Style | Split Level Entry |
| Constructed Date | 2002 |
| Construction Style Split Level | Other |
| Fireplace Fuel | Gas |
| Fireplace Present | Yes |
| Fireplace Type | Unknown |
| Flooring Type | Carpeted, Hardwood |
| Half Bath Total | 1 |
| Heating Type | Forced Air, See Remarks |
| Stories Total | 3 |
| Size Interior | 1,614 Ft2 |
| Type | Fourplex |
| Utility Water | Municipal Water |
| Stall |
| Acreage | No |
| Sewer | Municipal Sewage System |
| Size Total Text | Under 1 Acre |
| Zoning Type | Unknown |
| Level | Type | Length | Width | Dimensions |
|---|---|---|---|---|
| Second Level | Loft | 9' x 15'4'' | ||
| Lower Level | Full Ensuite Bathroom | 7'7'' x 5'1'' | ||
| Lower Level | Primary Bedroom | 12'10'' x 13'3'' | ||
| Lower Level | Bedroom | 9'6'' x 12'10'' | ||
| Lower Level | Full Bathroom | 12'11'' x 4'10'' | ||
| Lower Level | Bedroom | 9'6'' x 9'6'' | ||
| Main Level | Partial Bathroom | 7'7'' x 3'5'' | ||
| Main Level | Living Room | 14'4'' x 19'9'' | ||
| Main Level | Dining Room | 7'7'' x 11'11'' | ||
| Main Level | Kitchen | 14'11'' x 8'6'' |
https://www.realtor.ca/real-estate/28669205/1a-spruce-place-fernie-fernie
Contact us for more information

Kerri Mccrady
(250) 423-4444
www.fernielistings.com/