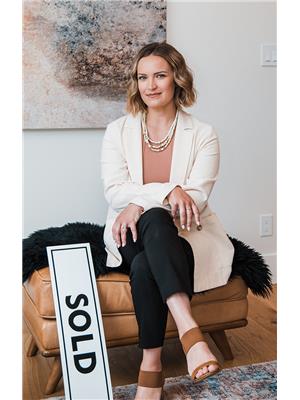Maintenance, Reserve Fund Contributions, Insurance, Ground Maintenance, Property Management, Other, See Remarks, Waste Removal
$590.31 MonthlyWelcome to Cedar Crest. This stunning mountain retreat is nestled in the trees in Alpine Trails. Built in 2008 and lovingly maintained by the original owners, this 3-bedroom, 3.5-bathroom townhouse features luxurious finishes, a tranquil location, two balconies and mountain views. The kitchen features solid wood cabinetry, granite countertops, stainless appliances, hightop breakfast bar, hardwood floors & a generous dining area. Natural light fills the living room of this end unit with additional windows. Enjoy your morning coffee outside in your private back porch or on the enlarged front deck. Ascend the stairs to two primary bedrooms with full ensuite bathrooms, large closets and mountain views. The guest room is located on the lower level, perfect location for guests. With a double garage for gear and parking, you’ll have everything you need! Book your showing today. (id:22574)
| MLS® Number | 10336170 |
| Property Type | Single Family |
| Neigbourhood | Fernie |
| Community Name | Cedar Crest |
| Community Features | Pets Allowed With Restrictions, Rentals Allowed |
| Features | Two Balconies |
| Parking Space Total | 2 |
| View Type | Mountain View |
| Bathroom Total | 4 |
| Bedrooms Total | 3 |
| Appliances | Refrigerator, Dishwasher, Dryer, Range - Gas, Microwave, Washer |
| Constructed Date | 2008 |
| Construction Style Attachment | Attached |
| Exterior Finish | Cedar Siding, Stone |
| Fireplace Fuel | Gas |
| Fireplace Present | Yes |
| Fireplace Type | Unknown |
| Half Bath Total | 1 |
| Heating Type | Forced Air |
| Roof Material | Asphalt Shingle |
| Roof Style | Unknown |
| Stories Total | 3 |
| Size Interior | 1,882 Ft2 |
| Type | Row / Townhouse |
| Utility Water | Municipal Water |
| Attached Garage | 2 |
| Acreage | No |
| Sewer | Municipal Sewage System |
| Size Total Text | Under 1 Acre |
| Zoning Type | Residential |
| Level | Type | Length | Width | Dimensions |
|---|---|---|---|---|
| Second Level | Full Ensuite Bathroom | 4'10'' x 6'6'' | ||
| Second Level | Full Ensuite Bathroom | 11'7'' x 9'7'' | ||
| Second Level | Bedroom | 13'3'' x 12'7'' | ||
| Second Level | Primary Bedroom | 15'1'' x 13'2'' | ||
| Lower Level | Foyer | 7'6'' x 10'2'' | ||
| Lower Level | Laundry Room | 14'2'' x 7'0'' | ||
| Lower Level | Full Bathroom | 10'7'' x 4'11'' | ||
| Lower Level | Bedroom | 11'2'' x 14'3'' | ||
| Main Level | Dining Room | 10'0'' x 7'8'' | ||
| Main Level | Kitchen | 15'0'' x 10'10'' | ||
| Main Level | Partial Bathroom | 5'4'' x 6'8'' | ||
| Main Level | Living Room | 17'3'' x 17'4'' |
https://www.realtor.ca/real-estate/27939895/1c-lodge-trail-lane-fernie-fernie
Contact us for more information

Jolanda Bjorkman
Personal Real Estate Corporation
(250) 423-4444
www.fernielistings.com/