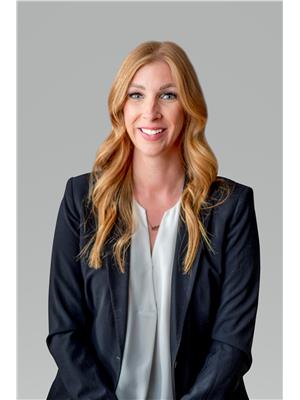Welcome to modern mountain living in this beautifully designed new build located in the desirable Cedars community. Completed in 2025, this contemporary home blends sleek design with natural elements, offering a perfect balance of style and function. Step into the spacious entryway and head upstairs to the bright and airy main floor. Here you’ll find an open-concept kitchen, living, and dining area with vaulted ceilings, exposed wood beams, and large windows that frame panoramic mountain views in every direction. The kitchen is thoughtfully designed and flows seamlessly into the dining space, which opens onto a private back deck—ideal for relaxing or entertaining. The upper level features two bedrooms, including a primary suite complete with a walk-in closet and a spa-inspired ensuite. A second full bathroom, large walk-in pantry, and convenient laundry space round out this level. On the lower floor, a fully self-contained 2-bedroom, 1-bathroom legal suite offers excellent income potential or space for extended family. With modern finishes and a full kitchen, this suite is a rare and valuable bonus. Additional features include an attached garage, a utility room, and ample storage. Whether you’re into skiing, biking, or hiking, The Cedars is ideally located between Fernie Alpine Resort and downtown Fernie—just minutes from world-class trails and mountain adventures. Don’t miss your chance to own a brand-new, move-in-ready home in one of Fernie’s most sought-after communities. (id:22574)
| MLS® Number | 10353618 |
| Property Type | Single Family |
| Neigbourhood | Fernie |
| Features | Central Island |
| Parking Space Total | 1 |
| View Type | Mountain View |
| Bathroom Total | 3 |
| Bedrooms Total | 4 |
| Appliances | Refrigerator, Dishwasher, Dryer, Oven, Washer |
| Architectural Style | Contemporary |
| Constructed Date | 2025 |
| Construction Style Attachment | Detached |
| Exterior Finish | Metal, Wood Siding |
| Fireplace Fuel | Electric |
| Fireplace Present | Yes |
| Fireplace Total | 1 |
| Fireplace Type | Unknown |
| Flooring Type | Concrete, Vinyl |
| Heating Fuel | Other |
| Heating Type | Forced Air, See Remarks |
| Roof Material | Metal |
| Roof Style | Unknown |
| Stories Total | 2 |
| Size Interior | 2,108 Ft2 |
| Type | House |
| Utility Water | Municipal Water |
| Attached Garage | 1 |
| Acreage | No |
| Sewer | Municipal Sewage System |
| Size Irregular | 0.18 |
| Size Total | 0.18 Ac|under 1 Acre |
| Size Total Text | 0.18 Ac|under 1 Acre |
| Zoning Type | Unknown |
| Level | Type | Length | Width | Dimensions |
|---|---|---|---|---|
| Second Level | Dining Room | 15'9'' x 6'9'' | ||
| Second Level | Full Bathroom | Measurements not available | ||
| Second Level | Bedroom | 12' x 8'10'' | ||
| Second Level | Full Ensuite Bathroom | 11'4'' x 6'5'' | ||
| Second Level | Primary Bedroom | 16'4'' x 9'9'' | ||
| Second Level | Kitchen | 14'2'' x 12'4'' | ||
| Second Level | Living Room | 20'3'' x 12'4'' | ||
| Main Level | Storage | 8'7'' x 7'8'' | ||
| Additional Accommodation | Full Bathroom | 8' x 7'2'' | ||
| Additional Accommodation | Bedroom | 11'7'' x 8'9'' | ||
| Additional Accommodation | Primary Bedroom | 11'7'' x 10'4'' | ||
| Additional Accommodation | Kitchen | 19'9'' x 23'7'' |
https://www.realtor.ca/real-estate/28546741/2-huckleberry-place-fernie-fernie
Contact us for more information

Lauren Gervais
Personal Real Estate Corporation
(250) 423-2121
www.c21fernie.ca/