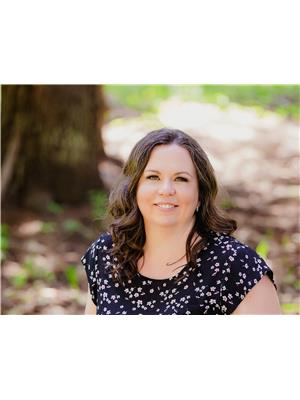Bright and affordable 4-bedroom, 2-bathroom 1/2 duplex with a huge yard. This well-maintained home features an updated dining room and downstairs bedroom windows, plus practical updates for comfort and peace of mind: a new furnace (2023) and a new roof (2024). A shared garage with a non-attached neighbor adds convenience, while the expansive yard offers plenty of outdoor potential. Great value for those seeking a tidy, budget-friendly home with modern touches. (id:22574)
| MLS® Number | 10359489 |
| Property Type | Single Family |
| Neigbourhood | Elkford |
| Parking Space Total | 1 |
| Bathroom Total | 2 |
| Bedrooms Total | 4 |
| Constructed Date | 1975 |
| Heating Type | Forced Air |
| Stories Total | 2 |
| Size Interior | 1,567 Ft2 |
| Type | Duplex |
| Utility Water | Municipal Water |
| Detached Garage | 1 |
| Acreage | No |
| Sewer | Municipal Sewage System |
| Size Irregular | 0.18 |
| Size Total | 0.18 Ac|under 1 Acre |
| Size Total Text | 0.18 Ac|under 1 Acre |
| Zoning Type | Unknown |
| Level | Type | Length | Width | Dimensions |
|---|---|---|---|---|
| Basement | Utility Room | 17'9'' x 14'2'' | ||
| Basement | Laundry Room | 8'7'' x 5'7'' | ||
| Basement | Full Bathroom | Measurements not available | ||
| Basement | Bedroom | 9'2'' x 8'7'' | ||
| Basement | Bedroom | 12'7'' x 8'5'' | ||
| Main Level | Full Bathroom | Measurements not available | ||
| Main Level | Bedroom | 14'11'' x 7'7'' | ||
| Main Level | Primary Bedroom | 14'11'' x 11'4'' | ||
| Main Level | Dining Room | 10'1'' x 7'10'' | ||
| Main Level | Living Room | 17'1'' x 11'1'' | ||
| Main Level | Kitchen | 10'0'' x 7'10'' |
https://www.realtor.ca/real-estate/28737420/2037-alder-street-elkford-elkford
Contact us for more information

Crystal Tennant
Personal Real Estate Corporation
(250) 425-7711
www.sparwoodrealestate.ca/