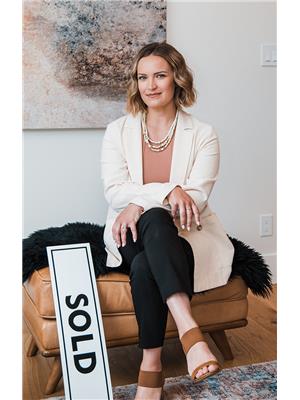Welcome to Whiskey Jack living at its finest! This beautifully maintained 2016 home sits on a spacious .40-acre lot and offers the perfect blend of comfort, space, and functionality. The main floor features a bright and airy open-concept living room with vaulted ceilings, seamlessly connecting to the kitchen and dining area—ideal for entertaining or everyday living. Step outside to a large deck overlooking the fully fenced backyard, perfect for kids, pets, and summer BBQs. The huge main floor primary bedroom includes a walk-in closet and private ensuite, while the finished basement offers three additional bedrooms, a full bath, and a generous rec room—plenty of space for family, guests, or a home office. Need storage? The huge garage has room for your vehicles, tools, and toys. Located in the desirable Whiskey Jack neighborhood, close to trails, nature, and all that Sparwood has to offer—this home truly checks all the boxes! (id:22574)
| MLS® Number | 10353739 |
| Property Type | Single Family |
| Neigbourhood | Sparwood |
| Community Features | Rentals Allowed |
| Features | Balcony |
| Parking Space Total | 2 |
| Bathroom Total | 3 |
| Bedrooms Total | 4 |
| Architectural Style | Ranch |
| Basement Type | Full |
| Constructed Date | 2015 |
| Construction Style Attachment | Detached |
| Exterior Finish | Stone |
| Fireplace Fuel | Gas |
| Fireplace Present | Yes |
| Fireplace Type | Unknown |
| Half Bath Total | 1 |
| Heating Type | Forced Air |
| Roof Material | Asphalt Shingle |
| Roof Style | Unknown |
| Stories Total | 2 |
| Size Interior | 2,560 Ft2 |
| Type | House |
| Utility Water | Municipal Water |
| Attached Garage | 2 |
| R V |
| Acreage | No |
| Sewer | Municipal Sewage System |
| Size Irregular | 0.4 |
| Size Total | 0.4 Ac|under 1 Acre |
| Size Total Text | 0.4 Ac|under 1 Acre |
| Zoning Type | Unknown |
| Level | Type | Length | Width | Dimensions |
|---|---|---|---|---|
| Lower Level | Full Bathroom | 4'10'' x 11'5'' | ||
| Lower Level | Other | 17'5'' x 16'4'' | ||
| Lower Level | Bedroom | 11'0'' x 8'0'' | ||
| Lower Level | Bedroom | 11'6'' x 9'3'' | ||
| Lower Level | Bedroom | 10'11'' x 10'4'' | ||
| Main Level | Partial Bathroom | 9'0'' x 5'0'' | ||
| Main Level | Full Ensuite Bathroom | 13'3'' x 4'10'' | ||
| Main Level | Primary Bedroom | 17'7'' x 13'3'' | ||
| Main Level | Kitchen | 20'10'' x 10'6'' | ||
| Main Level | Dining Room | 10'9'' x 17'3'' | ||
| Main Level | Living Room | 17'3'' x 10'9'' | ||
| Main Level | Foyer | 5'10'' x 6'10'' |
https://www.realtor.ca/real-estate/28532844/2056-golden-eagle-drive-sparwood-sparwood
Contact us for more information

Jolanda Bjorkman
Personal Real Estate Corporation
(250) 423-4444
www.fernielistings.com/