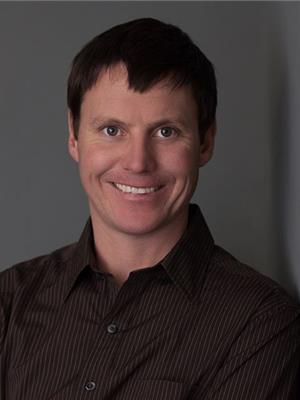Expansive 6-Bedroom Home with Income Suite in Sparwood, BC This spacious and well-appointed 6 bedroom, 4 bathroom home is ideally located in one of Sparwood’s most desirable neighbourhoods. Designed with comfort and function in mind, this home offers ample space for families, guests, and even rental income. The main level features vaulted ceilings and large windows that fill the space with natural light. The open-concept kitchen is outfitted with granite countertops, stainless steel appliances, solid wood cabinetry, and a walk-in pantry—ideal for both everyday living and entertaining. The primary bedroom is located on the main floor and includes a private back patio, a generous ensuite bathroom, and enough space to accommodate a king-size bed with additional furnishings. Upstairs, you'll find two generously sized guest bedrooms, a full 4-piece bathroom, and a versatile flex room perfect for a playroom, office, or an additional bedroom. The oversized three-car garage provides extensive storage options and includes an attic space with development potential—perfect for a future guest suite or studio. The large driveway offers plenty of outdoor parking for multiple vehicles, including RVs. The lower level of the home has been developed into a separate 3-bedroom, 1-bathroom rental suite with its own entrance and full kitchen—ideal for long-term tenants or short-term rental opportunities. This is a low-maintenance, move-in ready property that offers incredible flexibility for families, multi-generational living, or investment potential in beautiful Sparwood, BC. (id:22574)
| MLS® Number | 10356854 |
| Property Type | Single Family |
| Neigbourhood | Sparwood |
| Parking Space Total | 4 |
| Bathroom Total | 4 |
| Bedrooms Total | 6 |
| Appliances | Refrigerator, Dishwasher, Range - Electric |
| Basement Type | Full |
| Constructed Date | 2013 |
| Construction Style Attachment | Detached |
| Fireplace Fuel | Gas |
| Fireplace Present | Yes |
| Fireplace Total | 1 |
| Fireplace Type | Unknown |
| Flooring Type | Hardwood |
| Foundation Type | See Remarks |
| Half Bath Total | 1 |
| Heating Type | Forced Air, See Remarks |
| Roof Material | Asphalt Shingle |
| Roof Style | Unknown |
| Stories Total | 2 |
| Size Interior | 3,818 Ft2 |
| Type | House |
| Utility Water | Municipal Water |
| Attached Garage | 3 |
| Acreage | No |
| Sewer | Municipal Sewage System |
| Size Irregular | 0.19 |
| Size Total | 0.19 Ac|under 1 Acre |
| Size Total Text | 0.19 Ac|under 1 Acre |
| Zoning Type | Unknown |
| Level | Type | Length | Width | Dimensions |
|---|---|---|---|---|
| Second Level | Great Room | 8'9'' x 15'3'' | ||
| Second Level | Full Bathroom | 8'11'' x 4'10'' | ||
| Second Level | Bedroom | 12'5'' x 14'0'' | ||
| Second Level | Bedroom | 12'9'' x 14'0'' | ||
| Basement | Full Bathroom | 7'6'' x 9'1'' | ||
| Basement | Living Room | 13'6'' x 15'6'' | ||
| Basement | Bedroom | 14'2'' x 12'3'' | ||
| Basement | Bedroom | 14'1'' x 12'4'' | ||
| Basement | Bedroom | 12'6'' x 13'6'' | ||
| Basement | Kitchen | 12'6'' x 14'6'' | ||
| Main Level | Partial Bathroom | Measurements not available | ||
| Main Level | Family Room | 13'3'' x 15'11'' | ||
| Main Level | Dining Room | 12'6'' x 13'2'' | ||
| Main Level | Kitchen | 15'2'' x 12'2'' | ||
| Main Level | Full Ensuite Bathroom | 8'5'' x 4'11'' | ||
| Main Level | Primary Bedroom | 13'11'' x 15'3'' |
https://www.realtor.ca/real-estate/28638832/2074-golden-eagle-drive-sparwood-sparwood
Contact us for more information

Ryan Frazer
Personal Real Estate Corporation
(250) 423-4444
www.fernielistings.com/