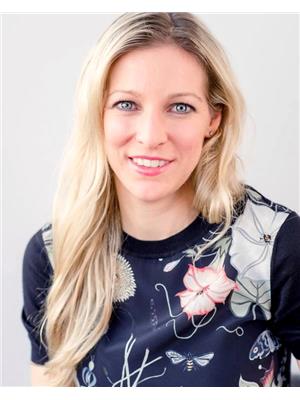WONDERFUL mid-century modern on Crawford Hill, $300,000 renovation completed, on about 1/4 acre with panoramic views of sunrise and sunset, walking distance to downtown & recreational facility. Enjoy the outdoor living areas with over 2000 feet of deck a SOLAR HEATED POOL there is a sand filter system in place for easy maintenance. A stone enclosed fish pond deep enough to winter over. This kitchen will absolutely make a gourmet chef smile, super size refrigerator, a six burner gas stove with wok and simmer burner, 2 built in wall ovens, 2 prep sinks and a large island. Beautiful windows throughout, formal dining area, and a gorgeous living room with a wood burning stone fireplace. Three bedrooms on the upper floor, master bedroom with ensuite and walk-in closet. Walkout basement is bright and spacious with 2 doors to outside, pool table area, family room, office, 1/2 bathroom, wet bar and large storage area. Three zones for the heating system bedrooms zone one living room dining room zone 2 basement Zone 3. Kinetico water filter system feeds sink and ice maker water softener system extra large hot water tank. Hot water heating through baseboard radiator system. A perfect dog run area has its own composter system. Phantom style screen doors on major entries, LED lighting through majority of the home. Vacuflo system two outlets main floor two on lower level. The alarm system in place from Telus monitored. **NOTE** THIS PROPERTY ACCESS IS ON PINE STREET NOT CRAWFORD STREET! (DIRECTIONS - 20TH TO PINE STREET AND GO TO THE END) (id:22574)
| MLS® Number | 10332648 |
| Property Type | Single Family |
| Neigbourhood | Creston |
| Amenities Near By | Recreation, Schools, Shopping |
| Community Features | Pets Allowed |
| Features | Cul-de-sac, Private Setting, Treed, One Balcony |
| Parking Space Total | 3 |
| Pool Type | Above Ground Pool, Outdoor Pool, Pool |
| Road Type | Cul De Sac |
| View Type | City View, Mountain View, Valley View, View (panoramic) |
| Bathroom Total | 3 |
| Bedrooms Total | 4 |
| Appliances | Refrigerator, Dishwasher, Dryer, Range - Gas, Microwave, Oven, Washer |
| Architectural Style | Ranch |
| Basement Type | Full |
| Constructed Date | 1957 |
| Construction Style Attachment | Detached |
| Cooling Type | Window Air Conditioner |
| Exterior Finish | Stucco |
| Fireplace Fuel | Wood |
| Fireplace Present | Yes |
| Fireplace Type | Conventional |
| Flooring Type | Laminate, Mixed Flooring, Vinyl |
| Half Bath Total | 1 |
| Heating Type | Hot Water, Other, See Remarks |
| Roof Material | Asphalt Shingle |
| Roof Style | Unknown |
| Stories Total | 2 |
| Size Interior | 3,026 Ft2 |
| Type | House |
| Utility Water | Municipal Water |
| Acreage | No |
| Land Amenities | Recreation, Schools, Shopping |
| Sewer | Municipal Sewage System |
| Size Irregular | 0.28 |
| Size Total | 0.28 Ac|under 1 Acre |
| Size Total Text | 0.28 Ac|under 1 Acre |
| Zoning Type | Unknown |
| Level | Type | Length | Width | Dimensions |
|---|---|---|---|---|
| Basement | Storage | 33'10'' x 11'8'' | ||
| Basement | Bedroom | 8'7'' x 11'0'' | ||
| Basement | Games Room | 21'7'' x 10'9'' | ||
| Basement | 2pc Bathroom | Measurements not available | ||
| Basement | Living Room | 13'11'' x 18'2'' | ||
| Main Level | 4pc Ensuite Bath | Measurements not available | ||
| Main Level | Primary Bedroom | 12'2'' x 15'0'' | ||
| Main Level | Bedroom | 11'3'' x 10'0'' | ||
| Main Level | 4pc Bathroom | Measurements not available | ||
| Main Level | Bedroom | 11'3'' x 7'10'' | ||
| Main Level | Foyer | 7'9'' x 9'7'' | ||
| Main Level | Living Room | 16'4'' x 23'2'' | ||
| Main Level | Dining Room | 9'9'' x 16'0'' | ||
| Main Level | Kitchen | 16'4'' x 13'3'' |
https://www.realtor.ca/real-estate/27820843/2108-crawford-street-creston-creston
Contact us for more information

Jaime Bonk
(250) 423-4444
www.fernielistings.com/