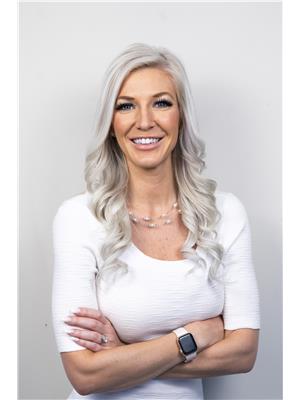This property is a rare find with significant potential for the right buyer. Whether you're looking to create a multi-family living arrangement, generate rental income, or simply enjoy a spacious property with room to grow, this listing offers a wealth of opportunities. Bring your ideas and fix up the main house which has 3 bedrooms and 1 bathroom. This property also has a three bedroom mobile home and a one bedroom house on the lot which are currently being rented out. The property boasts several mature fruit trees, providing fresh, home-grown produce right in your backyard, and has plenty of space for parking to easily accommodate multiple vehicles, RVs, boats, or other recreational vehicles Erickson is known for its serene rural setting and close-knit community, offering a peaceful lifestyle while still being conveniently close to Creston. Enjoy the best of both worlds with easy access to local amenities, shops, and services in Creston, while enjoying the tranquility and space of country living. (id:22574)
| MLS® Number | 2478484 |
| Property Type | Single Family |
| Neigbourhood | Erickson |
| Amenities Near By | Recreation |
| Parking Space Total | 1 |
| View Type | Mountain View, Valley View |
| Bathroom Total | 1 |
| Bedrooms Total | 3 |
| Basement Type | Full |
| Constructed Date | 1956 |
| Construction Style Attachment | Detached |
| Exterior Finish | Stucco |
| Flooring Type | Mixed Flooring |
| Heating Type | Forced Air |
| Roof Material | Asphalt Shingle |
| Roof Style | Unknown |
| Size Interior | 1,194 Ft2 |
| Type | House |
| Utility Water | Municipal Water |
| Access Type | Highway Access |
| Acreage | Yes |
| Land Amenities | Recreation |
| Sewer | Septic Tank |
| Size Irregular | 2.38 |
| Size Total | 2.38 Ac|1 - 5 Acres |
| Size Total Text | 2.38 Ac|1 - 5 Acres |
| Zoning Type | Agricultural |
| Level | Type | Length | Width | Dimensions |
|---|---|---|---|---|
| Basement | Great Room | 27'10'' x 22'11'' | ||
| Basement | Other | 22'0'' x 9'6'' | ||
| Main Level | Bedroom | 10'10'' x 13'1'' | ||
| Main Level | Bedroom | 12'3'' x 9'1'' | ||
| Main Level | 4pc Bathroom | Measurements not available | ||
| Main Level | Family Room | 10'1'' x 13'1'' | ||
| Main Level | Foyer | 8'5'' x 5'0'' | ||
| Main Level | Living Room | 11'9'' x 20'8'' | ||
| Main Level | Bedroom | 11'9'' x 9'8'' |
https://www.realtor.ca/real-estate/27183438/217-36th-n-avenue-creston-erickson
Contact us for more information

Karen Peck
Personal Real Estate Corporation
(888) 828-8447
www.onereal.com/