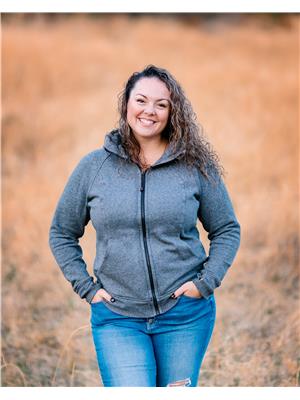This beautifully updated 2,500+ sq ft home is tucked away on a quiet dead-end street, making it an ideal setting for kids and family life. With 5 spacious bedrooms and 2.5 modern bathrooms, there’s room for everyone to spread out in comfort. The home sits on an extra-large lot, offering a huge yard for gardening, play, entertaining, or future possibilities. Inside, everything’s been tastefully renovated—just move in and enjoy! The location is unbeatable: walk to town, schools, the creek and river, bus routes, and more. Safe, peaceful, and connected, this is a spot where kids can ride bikes with ease and families can thrive. You’ll love the natural light, open living spaces, and the seamless blend of function and style throughout. Whether you’re hosting guests, working from home, or just enjoying the mountain lifestyle, this home delivers comfort and flexibility in every corner. The oversized yard is a rare find and provides endless options for outdoor living, pets, or building your dream garage or garden suite. A true gem in a family-friendly neighborhood! (id:22574)
| MLS® Number | 10357348 |
| Property Type | Single Family |
| Neigbourhood | Fernie |
| Features | Central Island, One Balcony |
| Parking Space Total | 4 |
| Bathroom Total | 3 |
| Bedrooms Total | 5 |
| Appliances | Refrigerator, Dishwasher, Dryer, Range - Electric, Range - Gas, Microwave, See Remarks, Washer |
| Basement Type | Full |
| Constructed Date | 1974 |
| Construction Style Attachment | Detached |
| Fireplace Fuel | Wood |
| Fireplace Present | Yes |
| Fireplace Type | Conventional |
| Flooring Type | Carpeted, Vinyl |
| Half Bath Total | 1 |
| Heating Type | See Remarks |
| Roof Material | Asphalt Shingle |
| Roof Style | Unknown |
| Stories Total | 2 |
| Size Interior | 2,614 Ft2 |
| Type | House |
| Utility Water | Municipal Water |
| See Remarks | |
| Attached Garage | 1 |
| R V |
| Acreage | No |
| Sewer | Municipal Sewage System |
| Size Irregular | 0.24 |
| Size Total | 0.24 Ac|under 1 Acre |
| Size Total Text | 0.24 Ac|under 1 Acre |
| Zoning Type | Residential |
| Level | Type | Length | Width | Dimensions |
|---|---|---|---|---|
| Basement | 3pc Bathroom | Measurements not available | ||
| Basement | Primary Bedroom | 12'3'' x 21'7'' | ||
| Basement | Bedroom | 11' x 10'0'' | ||
| Basement | Laundry Room | 10'0'' x 10'6'' | ||
| Basement | Mud Room | 14'6'' x 10'10'' | ||
| Basement | Family Room | 17' x 13' | ||
| Main Level | Dining Room | 10'6'' x 9'3'' | ||
| Main Level | 2pc Bathroom | '' | ||
| Main Level | Bedroom | 13'1'' x 10'8'' | ||
| Main Level | Bedroom | 12'6'' x 12' | ||
| Main Level | Bedroom | 9'2'' x 10'0'' | ||
| Main Level | 3pc Bathroom | Measurements not available | ||
| Main Level | Living Room | 13' x 18' | ||
| Main Level | Kitchen | 17'0'' x 10'7'' |
https://www.realtor.ca/real-estate/28656742/22-elkview-crescent-fernie-fernie
Contact us for more information

Mariah Runions
(250) 423-2121
www.c21fernie.ca/