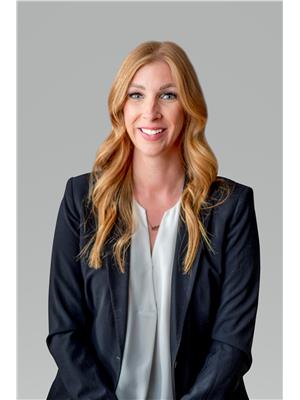Beautiful Linwood Cedar Home in Alpine Trails. This impeccably maintained 4-bedroom, 3-bathroom Linwood Cedar home is located in the desirable Alpine Trails subdivision, situated on a generous 0.44-acre lot offering stunning mountain views and excellent privacy. Inside, the open-concept layout is ideal for both everyday living and entertaining. The great room features soaring vaulted ceilings, hardwood floors, a stone-faced gas fireplace, and expansive windows that bring in natural light and showcase the peaceful surroundings. The adjoining dining area and kitchen provide a warm, welcoming space for family gatherings. Step outside to a spacious deck overlooking the private backyard, complete with a natural gas hookup for a BBQ —perfect for outdoor living year-round. Upstairs, the lofted primary suite includes a private sitting area, walk-in closet, and a luxurious 5-piece ensuite with a soaker tub and separate shower. The main floor also offers a second bedroom, a 4-piece bathroom, and a convenient laundry area. The fully finished basement adds to the home's versatility, featuring high ceilings, large windows, a cozy family room with a second gas fireplace, walkout access to a stone path and covered hot tub, plus two more bedrooms and another full bathroom. A rare bonus is the heated double garage with a finished room above, complete with its own private entrance and 3-piece bathroom—ideal for a studio, guest suite, office, or creative workspace. This is a must see! (id:22574)
| MLS® Number | 10356693 |
| Property Type | Single Family |
| Neigbourhood | Fernie |
| Amenities Near By | Golf Nearby, Park, Recreation, Schools, Shopping, Ski Area |
| Features | Private Setting, Treed, One Balcony |
| Parking Space Total | 2 |
| View Type | Mountain View |
| Bathroom Total | 3 |
| Bedrooms Total | 4 |
| Appliances | Refrigerator, Dishwasher, Dryer, Range - Gas, Microwave, Oven, Washer |
| Basement Type | Full |
| Constructed Date | 2000 |
| Construction Style Attachment | Detached |
| Exterior Finish | Cedar Siding |
| Fire Protection | Security System |
| Fireplace Fuel | Gas |
| Fireplace Present | Yes |
| Fireplace Type | Unknown |
| Heating Type | Forced Air, See Remarks |
| Roof Material | Metal |
| Roof Style | Unknown |
| Stories Total | 3 |
| Size Interior | 2,919 Ft2 |
| Type | House |
| Utility Water | Municipal Water |
| Attached Garage | 2 |
| Acreage | No |
| Land Amenities | Golf Nearby, Park, Recreation, Schools, Shopping, Ski Area |
| Landscape Features | Landscaped, Wooded Area |
| Sewer | Municipal Sewage System |
| Size Irregular | 0.45 |
| Size Total | 0.45 Ac|under 1 Acre |
| Size Total Text | 0.45 Ac|under 1 Acre |
| Zoning Type | Unknown |
| Level | Type | Length | Width | Dimensions |
|---|---|---|---|---|
| Second Level | Full Ensuite Bathroom | 12'0'' x 7'10'' | ||
| Second Level | Primary Bedroom | 14'3'' x 17'6'' | ||
| Second Level | Other | 10'4'' x 6'0'' | ||
| Basement | Full Bathroom | Measurements not available | ||
| Basement | Bedroom | 12'7'' x 9'0'' | ||
| Basement | Bedroom | 12'7'' x 13'7'' | ||
| Basement | Family Room | 14'2'' x 13'7'' | ||
| Basement | Recreation Room | 20'7'' x 13'9'' | ||
| Main Level | Foyer | 7'5'' x 6'3'' | ||
| Main Level | Laundry Room | 11'0'' x 5'10'' | ||
| Main Level | Full Bathroom | 12'2'' x 8'0'' | ||
| Main Level | Bedroom | 13'3'' x 14'2'' | ||
| Main Level | Dining Room | 13'5'' x 9'7'' | ||
| Main Level | Living Room | 17'2'' x 15'6'' | ||
| Main Level | Kitchen | 14'0'' x 13'8'' |
https://www.realtor.ca/real-estate/28636629/28-alpine-trail-fernie-fernie
Contact us for more information

Lauren Gervais
Personal Real Estate Corporation
(250) 423-2121
www.c21fernie.ca/