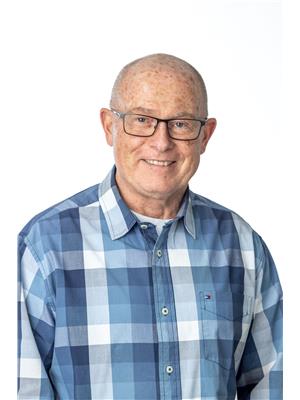Maintenance,
$270 MonthlyNothing to do! This three bedroom, two bathroom townhome has just received extensive renovations and is move in ready. Opened up to the large living area, the kitchen was completely redone with all layout, cabinetry, flooring and stainless steel appliances. New flooring throughout the main floor and fresh paint give this home a modern, contemporary feel. The large sliding door in the living area open up onto a courtyard style backyard with new shed for all your gear. Head upstairs on the newly carpeted stairs and you'll find the newly created primary suite. A unique feature to this unit, a brand new three piece ensuite bath was added for privacy and luxury. The other two bedrooms share a fully renovated bathroom and the same flooring and paint as downstairs carry the feel throughout. For complete peace of mind, new higher efficiency baseboard heaters, electrical panel and wiring and plumbing were updated with extra insulation added. Storage is plentiful in the five foot high crawl space. This complex is very well maintained and run so a new owner can buy with confidence. Perfect for first time home buyers, downsizers and recreational buyers, this home offers a turn key opportunity at fantastic value. (id:22574)
| MLS® Number | 10358887 |
| Property Type | Single Family |
| Neigbourhood | Fernie |
| Community Name | Mountain View |
| Amenities Near By | Park, Recreation |
| Community Features | Family Oriented, Pets Allowed |
| Features | Level Lot |
| Parking Space Total | 2 |
| View Type | Mountain View |
| Bathroom Total | 1 |
| Bedrooms Total | 3 |
| Appliances | Dishwasher, Dryer, See Remarks, Oven, Washer |
| Basement Type | Crawl Space |
| Constructed Date | 1977 |
| Construction Style Attachment | Attached |
| Exterior Finish | Vinyl Siding |
| Flooring Type | Carpeted, Linoleum |
| Heating Type | Baseboard Heaters |
| Roof Material | Asphalt Shingle |
| Roof Style | Unknown |
| Stories Total | 2 |
| Size Interior | 1,135 Ft2 |
| Type | Row / Townhouse |
| Utility Water | Municipal Water |
| Acreage | No |
| Land Amenities | Park, Recreation |
| Landscape Features | Level |
| Sewer | Municipal Sewage System |
| Size Total Text | Under 1 Acre |
| Zoning Type | Unknown |
| Level | Type | Length | Width | Dimensions |
|---|---|---|---|---|
| Second Level | 4pc Bathroom | Measurements not available | ||
| Second Level | Bedroom | 10'0'' x 8'8'' | ||
| Second Level | Bedroom | 11'7'' x 9'1'' | ||
| Second Level | Primary Bedroom | 16'0'' x 12'2'' | ||
| Main Level | Living Room | 18'0'' x 12'3'' | ||
| Main Level | Dining Room | 10'0'' x 9'9'' | ||
| Main Level | Kitchen | 8'4'' x 7'5'' |
https://www.realtor.ca/real-estate/28722240/37-mt-trinity-avenue-unit-b-fernie-fernie
Contact us for more information

Alan D. Young
Personal Real Estate Corporation
(250) 469-9547
(250) 380-3939
www.sothebysrealty.ca/