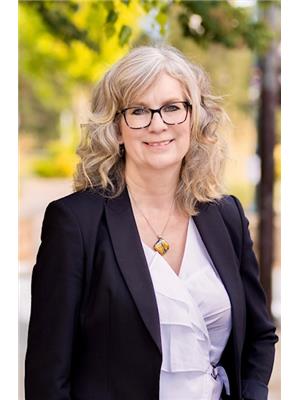This property checks all the boxes! Whether you are a family, a family with a parent, or a couple wanting extra income this property fits all! This newly listed home boasts a panoramic view of our ever changing Creston Valley. If you have been searching for a unique property that allows you choices, we have found what you have been looking for! This home sits on 1.53 acres of recently FireSmart compliant landscaping with a 3,249 sq ft home divided into 2 separate living areas. The larger living area consists of 3 levels of living space and has 4 bedrooms and 2.5 bathrooms as well as a deck off the kitchen and primary bedroom, a double car garage and a 20' x 25' workshop plus storage and closed in woodshed. The other side is a large 1 bedroom and 1.5 bathrooms suite with a glassed in duradeck sundeck off the living room and kitchen and a lovely screened in lower patio. On the north side of the property there is a fully equipped parking pad with large deck for an RV or mobile home. Increase your revenue! Rent them in accordance with the zoning regulations or live in them, it's up to you. If you are looking for 1 large home instead this can easily be transformed back, there is a designated area in the separating wall to open it back up into just one dwelling. All of this is nestled on a view acreage which is a nice mix of forest and open areas ready for your gardening adventures. Call your Realtor, come take a look and imagine yourself living here! (id:22574)
| MLS® Number | 10350218 |
| Property Type | Single Family |
| Neigbourhood | Wynndel/Lakeview |
| Features | Balcony |
| Parking Space Total | 7 |
| View Type | Mountain View, Valley View |
| Bathroom Total | 5 |
| Bedrooms Total | 5 |
| Appliances | Range, Refrigerator, Dishwasher, Dryer, Washer |
| Constructed Date | 1993 |
| Construction Style Attachment | Detached |
| Cooling Type | Heat Pump |
| Exterior Finish | Vinyl Siding |
| Fireplace Fuel | Pellet |
| Fireplace Present | Yes |
| Fireplace Total | 1 |
| Fireplace Type | Stove |
| Half Bath Total | 2 |
| Heating Type | Forced Air |
| Roof Material | Asphalt Shingle |
| Roof Style | Unknown |
| Stories Total | 3 |
| Size Interior | 3,249 Ft2 |
| Type | House |
| Utility Water | Licensed |
| Attached Garage | 2 |
| R V | 1 |
| Acreage | Yes |
| Sewer | Septic Tank |
| Size Irregular | 1.53 |
| Size Total | 1.53 Ac|1 - 5 Acres |
| Size Total Text | 1.53 Ac|1 - 5 Acres |
| Zoning Type | Unknown |
| Level | Type | Length | Width | Dimensions |
|---|---|---|---|---|
| Second Level | Bedroom | 15'6'' x 8'6'' | ||
| Second Level | 4pc Bathroom | 6'6'' x 4'5'' | ||
| Second Level | Bedroom | 12' x 13'6'' | ||
| Lower Level | Foyer | 10'0'' x 6'3'' | ||
| Lower Level | 4pc Bathroom | 8'0'' x 8'5'' | ||
| Lower Level | Dining Nook | 5'8'' x 7'6'' | ||
| Lower Level | Primary Bedroom | 12'6'' x 11'0'' | ||
| Lower Level | Laundry Room | 10'3'' x 8'9'' | ||
| Lower Level | Family Room | 14'3'' x 20'7'' | ||
| Lower Level | 2pc Bathroom | 5'10'' x 4'10'' | ||
| Lower Level | Bedroom | 9'3'' x 14'6'' | ||
| Main Level | 2pc Bathroom | 7'11'' x 5'0'' | ||
| Main Level | Dining Nook | 7'6'' x 6'2'' | ||
| Main Level | Dining Room | 6'0'' x 5'0'' | ||
| Main Level | Kitchen | 7'6'' x 7'11'' | ||
| Main Level | Living Room | 18'11'' x 13'0'' | ||
| Main Level | 4pc Ensuite Bath | 4'8'' x 8'9'' | ||
| Main Level | Primary Bedroom | 12' x 13'4'' | ||
| Main Level | Living Room | 13'10'' x 24'8'' | ||
| Main Level | Dining Room | 18'6'' x 15'5'' | ||
| Main Level | Kitchen | 9'2'' x 15'5'' |
https://www.realtor.ca/real-estate/28401696/3870-lakeview-arrow-creek-road-creston-wynndellakeview
Contact us for more information

Shannon Veitch
(250) 869-0101
(250) 428-5708
www.c21creston.com/

Scott Veitch
(250) 869-0101
(250) 428-5708
www.c21creston.com/