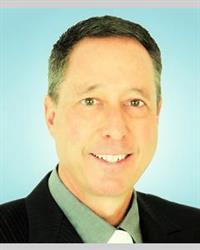First time on the market! This home built in 2007 on 1 acre is turnkey and ready for quick possession. In Floor heating ( main floor and garage floor). Forced Air , Heat Pump, pellet stove and open design makes this home feel... well just like home! Oak floors, main floor primary bedroom and laundry. 24' by 24' attached garage with plenty of storage. 3 bedrooms, family room and bonus room over garage. Property is serviced with Erickson Water, RV hook up (sewer and water), Outdoor root cellar, 3 phase power at property line, 26' by 26' heated shop with washroom and overhead natural gas heaters, 26' by 36 storage, overhead doors front and back, Was used for Apple Cider busines at one time. Easy access and minutes from town. Call your REALTOR? today for a private tour! (id:22574)
| MLS® Number | 2479310 |
| Property Type | Single Family |
| Neigbourhood | Erickson |
| Bathroom Total | 3 |
| Bedrooms Total | 3 |
| Constructed Date | 2007 |
| Construction Style Attachment | Detached |
| Flooring Type | Carpeted, Hardwood, Mixed Flooring |
| Heating Type | In Floor Heating, Forced Air, Heat Pump |
| Roof Material | Asphalt Shingle |
| Roof Style | Unknown |
| Size Interior | 2,650 Ft2 |
| Type | House |
| Utility Water | Government Managed |
| Acreage | Yes |
| Sewer | Septic Tank |
| Size Irregular | 1 |
| Size Total | 1 Ac|100+ Acres |
| Size Total Text | 1 Ac|100+ Acres |
| Zoning Type | Agricultural |
| Level | Type | Length | Width | Dimensions |
|---|---|---|---|---|
| Second Level | Family Room | 25'1'' x 14'1'' | ||
| Second Level | Games Room | 23'7'' x 11'6'' | ||
| Second Level | Bedroom | 14'0'' x 12'4'' | ||
| Second Level | Bedroom | 14'0'' x 12'3'' | ||
| Second Level | 4pc Bathroom | Measurements not available | ||
| Main Level | Kitchen | 15'3'' x 13'0'' | ||
| Main Level | Foyer | 13'1'' x 5'3'' | ||
| Main Level | Den | 13'11'' x 6'0'' | ||
| Main Level | Dining Room | 11'8'' x 13'7'' | ||
| Main Level | Primary Bedroom | 14'1'' x 12'0'' | ||
| Main Level | Laundry Room | 10'1'' x 4'8'' | ||
| Main Level | Living Room | 17'6'' x 13'7'' | ||
| Main Level | 4pc Bathroom | Measurements not available | ||
| Main Level | 4pc Bathroom | Measurements not available |
https://www.realtor.ca/real-estate/27345406/4004-3-highway-erickson-erickson
Contact us for more information

Tyler Hancock
Personal Real Estate Corporation
(250) 426-8700
www.blueskyrealty.ca/