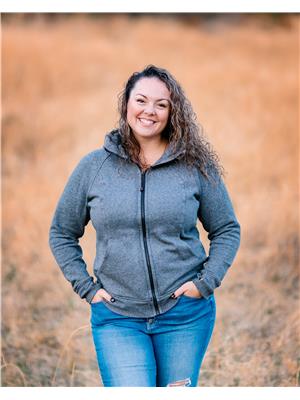This charming in-town gem is loaded with updates and ready to move in! Gorgeous hardwood floors flow throughout the bright, well-designed main level, offering 3 bedrooms, 1 bathroom, and the convenience of main floor laundry—perfect for a small family, low-maintenance vacation home or investment property. The unfinished basement includes built-in benches and shelving. Plus an outdoor 11x11 wired “shed” with 3 breaker boxes and 220V power, ideal for hobbies or workspace. Step outside to a fully fenced, beautifully landscaped backyard that feels like a private retreat. Enjoy mature greenery, fruit trees, cedars, lush vines, raised garden beds, an 8x12 greenhouse, firepit, and a cement patio ready for summer lounging. All within walking distance to Rotary Park, schools, and downtown shops, with mountain views all around and the ski hill just minutes away! (id:22574)
| MLS® Number | 10359032 |
| Property Type | Single Family |
| Neigbourhood | Fernie |
| Amenities Near By | Park, Recreation, Schools, Shopping, Ski Area |
| Features | Level Lot, Corner Site |
| Parking Space Total | 3 |
| View Type | Mountain View |
| Bathroom Total | 1 |
| Bedrooms Total | 3 |
| Appliances | Refrigerator, Dishwasher, Dryer, Range - Electric, Washer |
| Architectural Style | Ranch |
| Basement Type | Cellar |
| Constructed Date | 1909 |
| Construction Style Attachment | Detached |
| Exterior Finish | Vinyl Siding |
| Flooring Type | Hardwood |
| Heating Type | Forced Air, See Remarks |
| Roof Material | Asphalt Shingle |
| Roof Style | Unknown |
| Stories Total | 2 |
| Size Interior | 800 Ft2 |
| Type | House |
| Utility Water | Municipal Water |
| Street | |
| R V |
| Access Type | Highway Access |
| Acreage | No |
| Fence Type | Fence |
| Land Amenities | Park, Recreation, Schools, Shopping, Ski Area |
| Landscape Features | Landscaped, Level |
| Sewer | Municipal Sewage System |
| Size Irregular | 0.18 |
| Size Total | 0.18 Ac|under 1 Acre |
| Size Total Text | 0.18 Ac|under 1 Acre |
| Zoning Type | Residential |
| Level | Type | Length | Width | Dimensions |
|---|---|---|---|---|
| Main Level | Bedroom | 8'0'' x 10'0'' | ||
| Main Level | Primary Bedroom | 9'11'' x 12'2'' | ||
| Main Level | Bedroom | 9'10'' x 8'11'' | ||
| Main Level | Full Bathroom | Measurements not available | ||
| Main Level | Laundry Room | 11'5'' x 6'6'' | ||
| Main Level | Kitchen | 13'0'' x 12'5'' | ||
| Main Level | Living Room | 13'0'' x 11'7'' |
https://www.realtor.ca/real-estate/28732904/402-6a-avenue-fernie-fernie
Contact us for more information

Mariah Runions
(250) 423-2121
www.c21fernie.ca/