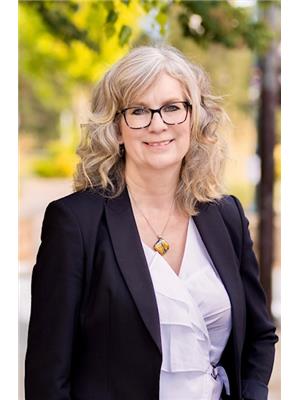We are so pleased to be able to bring this amazing property to the market. With over 2,000 sq ft of living space between both levels this is a well built, solid home, on a private .26 of an acre maturely landscaped lot in the heart of Creston, with a huge detached 24' x 34' workshop/garage. The location could not be better, it is an easy walk to downtown, schools, and other Creston amenities. The spacious main floor of the home boasts a large country kitchen, hardwood flooring in the living room and primary bedroom, a spacious dining room that easily converts to a main floor family room or other ideas that suit your needs. The lower level of the home added living space and has potential if you were considering an inlaw suite. The mature landscaping surrounding the home provides wonderful privacy and the detached workshop and garage is a terrific bonus for being right in town. There is also a 31' x 39' concrete parking pad in front of the workshop so all your parking needs are met. The yard is fenced, the home has European roll down shutters, and with the underground sprinkler system in place taking care of your lawn and shrubs is simplified. No other comparison on the market at this time, call your REALTOR for all the details on this lovely home and property! (id:22574)
| MLS® Number | 10338808 |
| Property Type | Single Family |
| Neigbourhood | Creston |
| Parking Space Total | 6 |
| Bathroom Total | 2 |
| Bedrooms Total | 4 |
| Architectural Style | Ranch |
| Constructed Date | 1955 |
| Construction Style Attachment | Detached |
| Cooling Type | Central Air Conditioning |
| Exterior Finish | Stucco |
| Flooring Type | Mixed Flooring |
| Heating Type | Hot Water, See Remarks |
| Roof Material | Asphalt Shingle |
| Roof Style | Unknown |
| Stories Total | 2 |
| Size Interior | 2,150 Ft2 |
| Type | House |
| Utility Water | Municipal Water |
| Detached Garage | 2 |
| Acreage | No |
| Landscape Features | Underground Sprinkler |
| Sewer | Municipal Sewage System |
| Size Irregular | 0.26 |
| Size Total | 0.26 Ac|under 1 Acre |
| Size Total Text | 0.26 Ac|under 1 Acre |
| Zoning Type | Unknown |
| Level | Type | Length | Width | Dimensions |
|---|---|---|---|---|
| Basement | Dining Nook | 12'10'' x 6'9'' | ||
| Basement | Utility Room | 13'4'' x 6'8'' | ||
| Basement | Laundry Room | 12'7'' x 10' | ||
| Basement | Bedroom | 10'2'' x 12'8'' | ||
| Basement | Storage | 5'4'' x 6' | ||
| Basement | Other | 6' x 6' | ||
| Basement | 3pc Bathroom | 4'5'' x 9' | ||
| Basement | Bedroom | 11'2'' x 10'4'' | ||
| Main Level | Dining Room | 18'10'' x 11'3'' | ||
| Main Level | Bedroom | 11'5'' x 11' | ||
| Main Level | Kitchen | 12' x 14'6'' | ||
| Main Level | 4pc Bathroom | 8'6'' x 5'10'' | ||
| Main Level | Primary Bedroom | 11'10'' x 10'10'' | ||
| Main Level | Living Room | 14'8'' x 15'5'' |
https://www.realtor.ca/real-estate/28076552/407-10th-avenue-n-creston-creston
Contact us for more information

Shannon Veitch
(250) 869-0101
(250) 428-5708
www.c21creston.com/

Scott Veitch
(250) 869-0101
(250) 428-5708
www.c21creston.com/