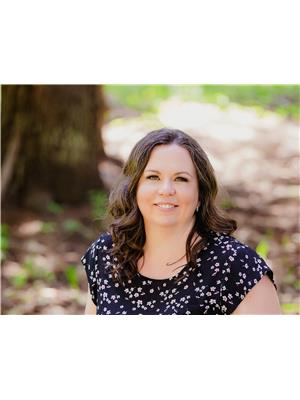This charming property features 3 bedrooms and 2 bathrooms, offering comfortable living for families or savvy investors. Prepare to be impressed by the modern updates throughout, including brand new (2025) stainless steel kitchen appliances (dishwasher, range, and fridge) that make cooking a joy. Rest easy knowing the roof was recently shingled in 2020 and the shed in 2024. A brand-new furnace in 2024 ensures efficient heating for years to come. Inside, you'll find new flooring in the upstairs hallway/bedrooms (2024) and living room (2022), complemented by fresh paint.. **Optionally, this property can be sold as a fully furnished, turn-key investment!** Enjoy new blinds, bed frames, mattresses, and mattress protectors (2024) already in place. The hot water tank is approximately 8 years old, and the vinyl siding was completed around 10 years ago. Updated double-pane windows contribute to energy efficiency. Don't miss out on this opportunity to own a well-cared-for home with all the modern conveniences! (id:22574)
| MLS® Number | 10354222 |
| Property Type | Single Family |
| Neigbourhood | Sparwood |
| Parking Space Total | 3 |
| Bathroom Total | 2 |
| Bedrooms Total | 3 |
| Architectural Style | Split Level Entry |
| Basement Type | Full |
| Constructed Date | 1969 |
| Construction Style Split Level | Other |
| Exterior Finish | Vinyl Siding |
| Flooring Type | Mixed Flooring |
| Heating Type | Forced Air, See Remarks |
| Roof Material | Asphalt Shingle |
| Roof Style | Unknown |
| Stories Total | 3 |
| Size Interior | 1,540 Ft2 |
| Type | Duplex |
| Utility Water | Municipal Water |
| Acreage | No |
| Sewer | Municipal Sewage System |
| Size Irregular | 0.07 |
| Size Total | 0.07 Ac|under 1 Acre |
| Size Total Text | 0.07 Ac|under 1 Acre |
| Zoning Type | Unknown |
| Level | Type | Length | Width | Dimensions |
|---|---|---|---|---|
| Second Level | Bedroom | 11'7'' x 8'9'' | ||
| Second Level | Bedroom | 11'7'' x 7'2'' | ||
| Second Level | Primary Bedroom | 11'0'' x 10'2'' | ||
| Second Level | 4pc Bathroom | Measurements not available | ||
| Basement | 3pc Bathroom | Measurements not available | ||
| Basement | Laundry Room | 10'10'' x 7'0'' | ||
| Basement | Recreation Room | 15'9'' x 10'9'' | ||
| Main Level | Living Room | 15'9'' x 11'3'' | ||
| Main Level | Kitchen | 11'7'' x 11'3'' |
https://www.realtor.ca/real-estate/28557669/423b-mountain-ash-crescent-sparwood-sparwood
Contact us for more information

Crystal Tennant
Personal Real Estate Corporation
(250) 425-7711
www.sparwoodrealestate.ca/