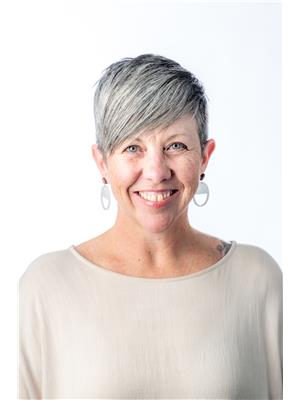WOW! This impressive custom-built 4-bed, 3-bath home is nestled next to serene forest and community trail system in Montane, walking distance to historic downtown Fernie BC, a short drive to local golf and ski resorts. This remarkable home boasts breathtaking mountain vistas, carefully considered design, high-quality artisan finishes and an extensive array of custom features that fulfill every expectation. Enter through a spacious foyer or the double garage/workshop which leads to a mudroom with custom lockers and gear storage. The main level features two bedrooms, a full bathroom, and a large media/music room with 1 surround sound system + gas fireplace. Upstairs, the open-plan living space beneath vaulted ceilings boasts expansive views of Fernie’s iconic mountains. Spending your days here, whether cozied up beside the gas fireplace or on one of two covered decks, including a private, hot-tub-ready deck. The dream kitchen and dining area are perfect for entertaining, with a huge island, double ovens, dual-zone beverage fridge, wet bar, and more. The primary bedroom offers mountain views, a walk-in closet, and a luxurious en-suite with a Japanese soaker tub, dual sinks, and Spanish porcelain tile. An additional bedroom, a full bathroom, office and laundry complete the home. Enjoy low-maintenance mountain living with fully landscaped grounds, underground irrigation, fire pit, a naturally forested backyard featuring huckleberries and haskaps and trails at your back gate. (id:22574)
| MLS® Number | 10335694 |
| Property Type | Single Family |
| Neigbourhood | Fernie |
| Features | Central Island, Two Balconies |
| Parking Space Total | 2 |
| View Type | Mountain View |
| Bathroom Total | 3 |
| Bedrooms Total | 4 |
| Appliances | Refrigerator, Dishwasher, Dryer, Microwave, See Remarks, Hood Fan, Washer |
| Architectural Style | Contemporary |
| Basement Type | Crawl Space |
| Constructed Date | 2019 |
| Construction Style Attachment | Detached |
| Cooling Type | Heat Pump |
| Exterior Finish | Cedar Siding, Metal, Stone |
| Fireplace Present | Yes |
| Fireplace Total | 2 |
| Fireplace Type | Free Standing Metal,insert |
| Flooring Type | Concrete, Hardwood, Porcelain Tile |
| Heating Type | Forced Air, Heat Pump, Hot Water, Radiant Heat |
| Roof Material | Metal |
| Roof Style | Unknown |
| Stories Total | 2 |
| Size Interior | 2,936 Ft2 |
| Type | House |
| Utility Water | Municipal Water |
| See Remarks | |
| Attached Garage | 2 |
| Heated Garage | |
| R V |
| Acreage | No |
| Landscape Features | Underground Sprinkler |
| Sewer | Municipal Sewage System |
| Size Irregular | 0.24 |
| Size Total | 0.24 Ac|under 1 Acre |
| Size Total Text | 0.24 Ac|under 1 Acre |
| Zoning Type | Residential |
| Level | Type | Length | Width | Dimensions |
|---|---|---|---|---|
| Second Level | Laundry Room | 10'1'' x 8'10'' | ||
| Second Level | Full Bathroom | Measurements not available | ||
| Second Level | Bedroom | 9'1'' x 10'4'' | ||
| Second Level | Other | 4'9'' x 9'3'' | ||
| Second Level | Full Ensuite Bathroom | Measurements not available | ||
| Second Level | Primary Bedroom | 13'2'' x 13'3'' | ||
| Second Level | Office | 9'2'' x 8'3'' | ||
| Second Level | Dining Room | 13'3'' x 13'2'' | ||
| Second Level | Kitchen | 16'11'' x 15'10'' | ||
| Second Level | Living Room | 15'7'' x 19'2'' | ||
| Main Level | Bedroom | 11'6'' x 13'1'' | ||
| Main Level | Mud Room | 10'9'' x 8'9'' | ||
| Main Level | Full Bathroom | Measurements not available | ||
| Main Level | Bedroom | 15'5'' x 12'8'' | ||
| Main Level | Media | 15'5'' x 19'9'' | ||
| Main Level | Foyer | 11'7'' x 7'11'' |
https://www.realtor.ca/real-estate/27927009/43-piedmont-drive-fernie-fernie
Contact us for more information

Jacqueline Fieldhouse
Personal Real Estate Corporation
(250) 423-4444
www.fernielistings.com/