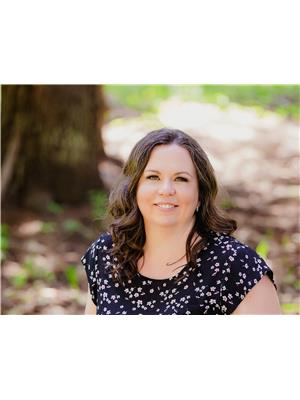Maintenance,
$493.02 MonthlyNestled in the Boivin Building, this rare 3-bedroom, 2-bathroom corner unit offers an exceptional opportunity for families, savvy investors, or those seeking the perfect vacation escape. Bathed in natural light, this bright and airy space features a well-appointed kitchen with ample cupboard space, a built-in microwave, and a convenient dishwasher. The open-concept living and dining area extends to a private balcony boasting breathtaking mountain and Boivin Creek views – perfect for enjoying your morning coffee or evening sunsets. Two comfortable bedrooms share a full bathroom, while the spacious master suite offers its own private full bathroom. Location is everything! Enjoy the convenience of being steps away from all downtown amenities and the unparalleled access to wilderness trails right from your doorstep. Don't miss out on this incredible opportunity! Contact your REALTOR® today to schedule your private viewing before it's gone! (id:22574)
| MLS® Number | 10355591 |
| Property Type | Single Family |
| Neigbourhood | Elkford |
| Community Name | NES2186 |
| Parking Space Total | 1 |
| Bathroom Total | 2 |
| Bedrooms Total | 3 |
| Appliances | Refrigerator, Dishwasher, Range - Electric, Microwave |
| Architectural Style | Other |
| Constructed Date | 1983 |
| Exterior Finish | Wood |
| Heating Fuel | Electric |
| Heating Type | Baseboard Heaters |
| Roof Material | Asphalt Shingle |
| Roof Style | Unknown |
| Stories Total | 1 |
| Size Interior | 971 Ft2 |
| Type | Apartment |
| Utility Water | Municipal Water |
| Stall |
| Acreage | No |
| Sewer | Municipal Sewage System |
| Size Total Text | Under 1 Acre |
| Zoning Type | Unknown |
| Level | Type | Length | Width | Dimensions |
|---|---|---|---|---|
| Main Level | 4pc Ensuite Bath | Measurements not available | ||
| Main Level | 4pc Bathroom | Measurements not available | ||
| Main Level | Primary Bedroom | 14'6'' x 10'6'' | ||
| Main Level | Bedroom | 11'1'' x 9'2'' | ||
| Main Level | Bedroom | 11'1'' x 9'4'' | ||
| Main Level | Living Room | 13'6'' x 11'2'' | ||
| Main Level | Dining Room | 9'1'' x 7'11'' | ||
| Main Level | Kitchen | 8'1'' x 7'6'' |
https://www.realtor.ca/real-estate/28632354/431-boivin-road-unit-209-elkford-elkford
Contact us for more information

Crystal Tennant
Personal Real Estate Corporation
(250) 425-7711
www.sparwoodrealestate.ca/