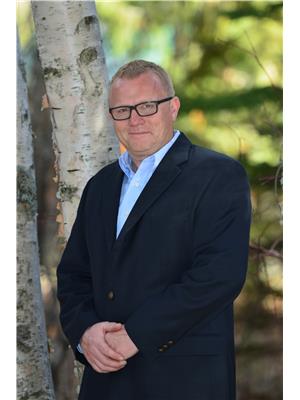Welcome to refined alpine living at Fernie Alpine Resort. This brand new 4-bedroom, 3.5-bathroom luxury home rests on over half an acre of forested privacy with ski-in access and timeless craftsmanship. The exterior pairs hardy board siding with Douglas Fir post-and-beam accents, a striking mansard-style roof, dormers, and skylights—classic mountain styling with enduring appeal. Inside, the contemporary open-concept layout features soaring ceilings, engineered hardwood, and heated tile floors. Expansive windows flood the space with light, and the gourmet kitchen flows seamlessly into a bright living area and oversized, private back deck—ideal for entertaining or quiet alpine evenings. A generous mudroom/laundry space is purpose-built for mountain living, perfect for stashing gear after skiing or biking. The walkout basement is freshly hardscaped and partly finished, offering space to add a guest suite, media room, or more living space as your needs grow. Located just five minutes from downtown Fernie and steps from fly fishing, biking, hiking, skiing, and snowmobiling. No GST, full new home warranty, and built with luxury, function, and lifestyle in mind—this home is ready for every season. (id:22574)
| MLS® Number | 10360117 |
| Property Type | Single Family |
| Neigbourhood | Ski Hill Area |
| Community Features | Pets Allowed, Rentals Allowed |
| Features | Private Setting, Sloping |
| Parking Space Total | 4 |
| View Type | Mountain View |
| Bathroom Total | 4 |
| Bedrooms Total | 4 |
| Appliances | Refrigerator, Dishwasher, Range - Gas, Microwave, Hood Fan, Washer & Dryer |
| Constructed Date | 2025 |
| Construction Style Attachment | Detached |
| Fireplace Fuel | Gas |
| Fireplace Present | Yes |
| Fireplace Total | 1 |
| Fireplace Type | Unknown |
| Flooring Type | Ceramic Tile, Hardwood, Wood |
| Half Bath Total | 1 |
| Heating Type | Forced Air |
| Roof Material | Asphalt Shingle |
| Roof Style | Unknown |
| Stories Total | 2 |
| Size Interior | 2,975 Ft2 |
| Type | House |
| Utility Water | Private Utility |
| Acreage | No |
| Fence Type | Not Fenced |
| Landscape Features | Sloping, Wooded Area |
| Size Irregular | 0.52 |
| Size Total | 0.52 Ac|under 1 Acre |
| Size Total Text | 0.52 Ac|under 1 Acre |
| Zoning Type | Residential |
| Level | Type | Length | Width | Dimensions |
|---|---|---|---|---|
| Second Level | Bedroom | 13'11'' x 13'6'' | ||
| Second Level | Bedroom | 13'6'' x 13'11'' | ||
| Second Level | 4pc Bathroom | 11'2'' x 4'11'' | ||
| Basement | Utility Room | 14'8'' x 6' | ||
| Main Level | 2pc Bathroom | 6' x 5' | ||
| Main Level | 3pc Ensuite Bath | 9'9'' x 4'11'' | ||
| Main Level | Bedroom | 11'8'' x 11'10'' | ||
| Main Level | 5pc Ensuite Bath | 14'2'' x 5' | ||
| Main Level | Primary Bedroom | 13'11'' x 12'11'' | ||
| Main Level | Mud Room | 15' x 9'2'' | ||
| Main Level | Living Room | 20'3'' x 16'4'' | ||
| Main Level | Kitchen | 20'3'' x 15' |
| Cable | Available |
| Electricity | Available |
| Natural Gas | Available |
| Telephone | Available |
| Sewer | Available |
| Water | Available |
https://www.realtor.ca/real-estate/28761442/4416-timberline-crescent-fernie-ski-hill-area
Contact us for more information

Todd Fyfe
Personal Real Estate Corporation
(833) 817-6506
(866) 253-9200
www.exprealty.ca/