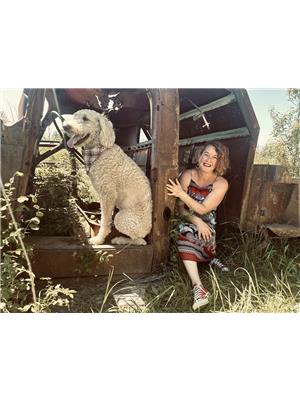Maintenance, Pad Rental
$597.50 MonthlyThis 2 bedroom, 1 bath well cared for mobile home is located at the end of the road in the Crestglen Mobile Home Park, just a short distance to town amenities and services. The unit has been thoughtfully renovated over the years with windows, flooring, paint, hot water tank (2024), Hardiplank exterior, and a kitchen and bathroom redo. Enjoy the hot summer days, or pretty much any time of year, on the covered slate patio area and enjoy the privacy provided by the beautiful Blue Spruce and Pyramid Cedars. Lots of bonus storage areas either underneath the unit, inside the unit, or in the shed and other outbuilding that could be turned into a workshop or hobby room. The unit itself is nice and bright with an ample kitchen, 3 piece bathroom/laundry combo, plus a bonus sunroom and den which could be converted into another bedroom. The covered carport is a bonus, plus there is extra parking for at least 2 more vehicles. Crestglen is an all ages park that allows pets and rentals upon approval. Quick possession is available! (id:22574)
| MLS® Number | 10354955 |
| Property Type | Single Family |
| Neigbourhood | Creston |
| Community Features | Rentals Allowed |
| Parking Space Total | 3 |
| Bathroom Total | 1 |
| Bedrooms Total | 2 |
| Appliances | Refrigerator, Range - Electric, Washer & Dryer |
| Constructed Date | 1971 |
| Cooling Type | Wall Unit |
| Exterior Finish | Metal |
| Foundation Type | See Remarks |
| Heating Type | Forced Air, See Remarks |
| Roof Material | Metal |
| Roof Style | Unknown |
| Stories Total | 1 |
| Size Interior | 1,050 Ft2 |
| Type | Manufactured Home |
| Utility Water | Municipal Water |
| Additional Parking | |
| Carport |
| Acreage | No |
| Sewer | Municipal Sewage System |
| Size Total Text | Under 1 Acre |
| Zoning Type | Unknown |
| Level | Type | Length | Width | Dimensions |
|---|---|---|---|---|
| Main Level | 4pc Bathroom | Measurements not available | ||
| Main Level | Storage | 9'5'' x 5'8'' | ||
| Main Level | Den | 9'8'' x 8'7'' | ||
| Main Level | Bedroom | 16'2'' x 7'7'' | ||
| Main Level | Primary Bedroom | 11'8'' x 11'6'' | ||
| Main Level | Sunroom | 11'9'' x 9'10'' | ||
| Main Level | Living Room | 13'8'' x 11'6'' | ||
| Main Level | Kitchen | 14'10'' x 11'6'' |
https://www.realtor.ca/real-estate/28650955/445-6th-avenue-n-unit-1-creston-creston
Contact us for more information

Annette Sawall
(250) 480-3000
www.fairrealty.com/