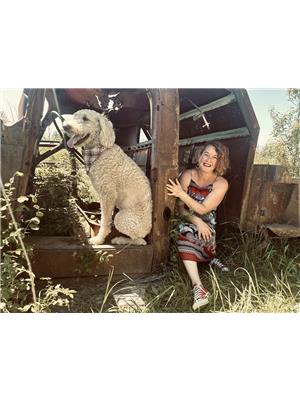Maintenance, Pad Rental
$492.25 MonthlyLooking for an opportunity? This is it! Check out this 4 bedroom, 1 bath mobile home that has been well taken care of for many years by the same owner. Located in Crestglen Mobile Home Park, the park is an all ages park that allows rentals and pets (with restrictions). The interior space is bright and boasts a large living room and kitchen area with eat-in dining area. The 4 pce bathroom is spacious and bright with a total retro vibe. There are 2 larger bedrooms and 2 bedrooms side by side that could potentially be made into one space. A cozy family room leads out to a covered porch and a deck area. There is a good sized shed and plenty of room to plant a small garden. There is also ease of access into the unit with an accessibility ramp. Upgrades include the deck built in 2024, hot water tank upgrade in 2024 and new asphalt roof in 2025. This is an excellent starter or investment property! (id:22574)
| MLS® Number | 10359192 |
| Property Type | Single Family |
| Neigbourhood | Creston |
| Community Features | Rentals Allowed |
| Features | Balcony |
| Parking Space Total | 2 |
| Bathroom Total | 1 |
| Bedrooms Total | 4 |
| Appliances | Refrigerator, Dishwasher, Oven, Washer & Dryer |
| Constructed Date | 1975 |
| Exterior Finish | Other |
| Flooring Type | Mixed Flooring |
| Foundation Type | Block |
| Heating Type | Forced Air, See Remarks |
| Roof Material | Asphalt Shingle |
| Roof Style | Unknown |
| Stories Total | 1 |
| Size Interior | 1,472 Ft2 |
| Type | Manufactured Home |
| Utility Water | Municipal Water |
| Acreage | No |
| Sewer | Municipal Sewage System |
| Size Total Text | Under 1 Acre |
| Zoning Type | Multi-family |
| Level | Type | Length | Width | Dimensions |
|---|---|---|---|---|
| Main Level | Other | 11'10'' x 11'5'' | ||
| Main Level | Bedroom | 9' x 8'4'' | ||
| Main Level | Bedroom | 9' x 8'4'' | ||
| Main Level | Full Bathroom | Measurements not available | ||
| Main Level | Laundry Room | 5'7'' x 5' | ||
| Main Level | Primary Bedroom | 10'8'' x 9'4'' | ||
| Main Level | Bedroom | 11' x 8' | ||
| Main Level | Family Room | 15'6'' x 11'4'' | ||
| Main Level | Kitchen | 16' x 11'4'' | ||
| Main Level | Living Room | 14'4'' x 11'4'' |
https://www.realtor.ca/real-estate/28741006/445-6th-avenue-n-unit-25-creston-creston
Contact us for more information

Annette Sawall
(250) 480-3000
www.fairrealty.com/